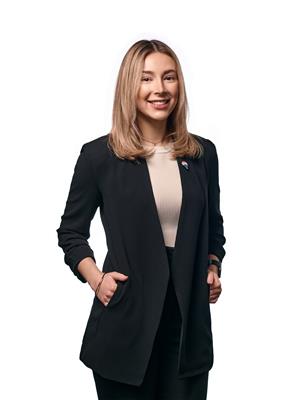Maintenance, Insurance
$380 MonthlyRemarkable 2 bed, 2. Bath townhome in the popular neighbourhood of Lindenlea. Spacious tiled front entryway. Sunlit open concept living room and dining room w/ hardwood, flat ceilings, pot lights. Living room complete w/ wood burning fireplace and access to exterior balcony. Updated eat-in kitchen w/ quartz countertops, soft close cabinetry, herringbone backsplash, black hardware, stainless steel appliances. Stylish Hollywood staircase. primary bedroom w/ hardwood, double closet and 4 piece ensuite. Second bedroom w/ cathedral ceilings and 3 large windows. Second full 4 piece bath w/ upgraded vanity and oversized tiled backsplash. Generous rooftop terrace perfect for bbqs. Lower level has interior garage access & lots of storage space. Prime location in walking distance to charming cafes, restaurants, shops on Beechwood Ave 5 minutes to downtown Ottawa. 2 full business day on offers (id:37351)
| MLS® Number | X11970994 |
| Property Type | Single Family |
| Community Name | 3302 - Lindenlea |
| CommunityFeatures | Pet Restrictions |
| Features | Balcony, In Suite Laundry |
| ParkingSpaceTotal | 1 |
| BathroomTotal | 2 |
| BedroomsAboveGround | 2 |
| BedroomsTotal | 2 |
| Amenities | Fireplace(s) |
| Appliances | Dishwasher, Dryer, Hood Fan, Microwave, Refrigerator, Stove, Washer |
| BasementDevelopment | Unfinished |
| BasementType | Full (unfinished) |
| CoolingType | Central Air Conditioning |
| ExteriorFinish | Brick, Vinyl Siding |
| FireplacePresent | Yes |
| FireplaceTotal | 1 |
| FoundationType | Poured Concrete |
| HeatingFuel | Natural Gas |
| HeatingType | Forced Air |
| StoriesTotal | 3 |
| SizeInterior | 1,200 - 1,399 Ft2 |
| Type | Row / Townhouse |
| Attached Garage | |
| Garage |
| Acreage | No |
| Level | Type | Length | Width | Dimensions |
|---|---|---|---|---|
| Second Level | Primary Bedroom | 4.44 m | 4.9 m | 4.44 m x 4.9 m |
| Second Level | Bedroom | 4.44 m | 3.02 m | 4.44 m x 3.02 m |
| Main Level | Kitchen | 4.44 m | 2.96 m | 4.44 m x 2.96 m |
| Main Level | Dining Room | 4.44 m | 3.75 m | 4.44 m x 3.75 m |
| Main Level | Living Room | 4.44 m | 4.9 m | 4.44 m x 4.9 m |
https://www.realtor.ca/real-estate/27911050/32-39-putman-avenue-ottawa-3302-lindenlea
Contact us for more information

Greg Hamre
Salesperson

(613) 837-0000
(613) 837-0005
www.remaxaffiliates.ca/

Melanie Giray
Salesperson

(613) 837-0000
(613) 837-0005
www.remaxaffiliates.ca/

Steve Hamre
Salesperson

(613) 837-0000
(613) 837-0005
www.remaxaffiliates.ca/