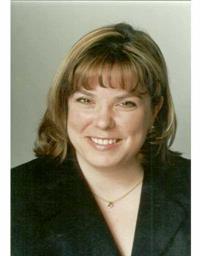3 Bedroom
2 Bathroom
700 - 1,100 ft2
Bungalow
Fireplace
Wall Unit
Radiant Heat
$505,000
This charming 3+1 bedroom bungalow, nestled in the heart of Orleans, offers a perfect blend of comfort and convenience. Just a short walk from shops, public transportation, and recreational facilities, it also provides easy access to Highway 417, making commuting a breeze. The main floor boasts beautiful hardwood floors, while the spacious kitchen, complete with a cozy breakfast area, is bathed in natural sunlight. The inviting living room, featuring a large southeast-facing bay window, grants access to the side yard. The lower level enhances the living space with an additional room, a family room equipped with a stove, and a 4-piece bathroom. The generously sized yard, bordered by privacy hedges, creates a serene outdoor retreat. An oversized garage further complements this delightful home. Please note, the property is being sold in "as is where is" condition. (id:37351)
Property Details
|
MLS® Number
|
X12152751 |
|
Property Type
|
Single Family |
|
Community Name
|
1102 - Bilberry Creek/Queenswood Heights |
|
ParkingSpaceTotal
|
4 |
|
Structure
|
Deck |
Building
|
BathroomTotal
|
2 |
|
BedroomsAboveGround
|
3 |
|
BedroomsTotal
|
3 |
|
ArchitecturalStyle
|
Bungalow |
|
BasementDevelopment
|
Finished |
|
BasementType
|
N/a (finished) |
|
ConstructionStyleAttachment
|
Detached |
|
CoolingType
|
Wall Unit |
|
ExteriorFinish
|
Vinyl Siding |
|
FireplacePresent
|
Yes |
|
FireplaceTotal
|
1 |
|
FoundationType
|
Concrete |
|
HeatingType
|
Radiant Heat |
|
StoriesTotal
|
1 |
|
SizeInterior
|
700 - 1,100 Ft2 |
|
Type
|
House |
|
UtilityWater
|
Municipal Water |
Parking
Land
|
Acreage
|
No |
|
Sewer
|
Sanitary Sewer |
|
SizeDepth
|
99 Ft ,10 In |
|
SizeFrontage
|
59 Ft ,2 In |
|
SizeIrregular
|
59.2 X 99.9 Ft |
|
SizeTotalText
|
59.2 X 99.9 Ft |
Rooms
| Level |
Type |
Length |
Width |
Dimensions |
|
Lower Level |
Bathroom |
1.53 m |
2.44 m |
1.53 m x 2.44 m |
|
Lower Level |
Laundry Room |
1.83 m |
6.09 m |
1.83 m x 6.09 m |
|
Lower Level |
Family Room |
2.76 m |
9.75 m |
2.76 m x 9.75 m |
|
Lower Level |
Den |
2.76 m |
3 m |
2.76 m x 3 m |
|
Main Level |
Kitchen |
3.37 m |
3.06 m |
3.37 m x 3.06 m |
|
Main Level |
Eating Area |
3.37 m |
2.14 m |
3.37 m x 2.14 m |
|
Main Level |
Living Room |
3.37 m |
5.52 m |
3.37 m x 5.52 m |
|
Main Level |
Mud Room |
2.45 m |
1.55 m |
2.45 m x 1.55 m |
|
Main Level |
Primary Bedroom |
3.38 m |
3.96 m |
3.38 m x 3.96 m |
|
Main Level |
Bedroom 2 |
3.38 m |
2.47 m |
3.38 m x 2.47 m |
|
Main Level |
Bedroom 3 |
2.45 m |
2.77 m |
2.45 m x 2.77 m |
|
Main Level |
Bathroom |
2.45 m |
1.25 m |
2.45 m x 1.25 m |
https://www.realtor.ca/real-estate/28322181/323-amiens-street-ottawa-1102-bilberry-creekqueenswood-heights

