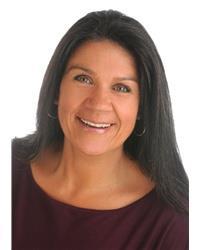Maintenance, Water, Common Area Maintenance, Insurance
$416 MonthlyWelcome to this inviting, low-maintenance condo-townhouse in Barrhaven! Offering a high-functioning layout with 3 bedrooms and 2 full bathrooms. Well-maintained by the same owner for 30 years, this home features a finished basement with a rec room, laundry, office space/non-conforming 4th bedroom, and an additional full bathroom (2025). The outdoor area is a standout feature, offering a bright, sunny space with an easy-care turfed lawn (2023), fully fenced, and a convenient storage shed. Comes with one owned parking spot (43) directly in front. Located in a family-oriented neighborhood, this home is steps from parks, schools, and local amenities, making it ideal for families seeking a friendly and convenient community. Well cared for and move-in ready with an exceptionally well-run condo board. Fence 2015, Roof 2016, Fridge 2019, Furnace/AC 2023 (rental details in attachments). Status certificate available on request. OPEN HOUSE SUNDAY MAY 18 2pm-4pm (id:37351)
| MLS® Number | X12108197 |
| Property Type | Single Family |
| Community Name | 7701 - Barrhaven - Pheasant Run |
| CommunityFeatures | Pet Restrictions |
| ParkingSpaceTotal | 1 |
| Structure | Playground |
| BathroomTotal | 2 |
| BedroomsAboveGround | 3 |
| BedroomsTotal | 3 |
| Amenities | Visitor Parking |
| Appliances | Water Heater, Dishwasher, Dryer, Stove, Washer, Window Coverings, Refrigerator |
| BasementDevelopment | Finished |
| BasementType | Full (finished) |
| CoolingType | Central Air Conditioning |
| ExteriorFinish | Wood |
| FoundationType | Poured Concrete |
| HeatingFuel | Natural Gas |
| HeatingType | Forced Air |
| StoriesTotal | 2 |
| SizeInterior | 1,000 - 1,199 Ft2 |
| Type | Row / Townhouse |
| No Garage |
| Acreage | No |
| Level | Type | Length | Width | Dimensions |
|---|---|---|---|---|
| Second Level | Primary Bedroom | 4.44 m | 3.17 m | 4.44 m x 3.17 m |
| Second Level | Bedroom | 2.42 m | 5.17 m | 2.42 m x 5.17 m |
| Second Level | Bedroom 2 | 2.6 m | 2.42 m | 2.6 m x 2.42 m |
| Second Level | Bathroom | 2.15 m | 1.4 m | 2.15 m x 1.4 m |
| Basement | Bathroom | 1.43 m | 2.73 m | 1.43 m x 2.73 m |
| Basement | Recreational, Games Room | 4.2 m | 7.87 m | 4.2 m x 7.87 m |
| Basement | Laundry Room | 2.73 m | 1.43 m | 2.73 m x 1.43 m |
| Basement | Den | 3.1 m | 2.7 m | 3.1 m x 2.7 m |
| Main Level | Living Room | 4.94 m | 5.7 m | 4.94 m x 5.7 m |
| Main Level | Kitchen | 2.04 m | 2.34 m | 2.04 m x 2.34 m |
| Main Level | Eating Area | 2.91 m | 2.87 m | 2.91 m x 2.87 m |
Contact us for more information

Abigail Lindsay
Salesperson

(613) 725-1171
(613) 725-3323

John Lindsay
Salesperson

(613) 725-1171
(613) 725-3323

Margo Lindsay
Salesperson

(613) 725-1171
(613) 725-3323