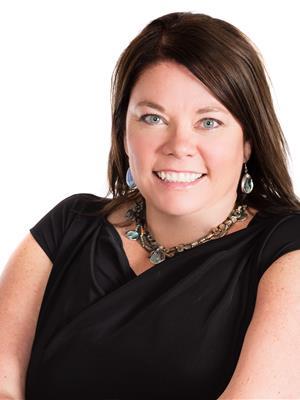Open House Sunday 2-4pm You haven't seen one upgraded like this- over $100k spent inside and out, from ceilings to trimwork to custom blinds- all carefully chosen in quality finishes. This 3Bed + upper loft/3 Bath is located on a CORNER lot with a wraparound porch (with anti-skid epoxy finish) and double car garage. Spacious entrance leads to open concept main floor with 9 foot smooth ceilings, beautiful hardwood floors, cultured stone fireplace and an abundance of natural light. Luxury kitchen features upgraded cabinets with quartz countertops, updated backsplash, stainless appliances and island with additional space for seating. Adjacent dining area is bright and spacious. French door leads to your professionally landscaped yard, featuring extensive interlock landscaping, a deck with gazebo, easy perennials, an underground sprinkler system, and a convenient shed. Fully fenced yard completed in maintenance-free PVC fencing. The upstairs loft is a perfect flex space- use as a family room, home office or fitness area- or add another bedroom. Spacious primary bedroom with large walk-in closet and stunning oasis ensuite boasting a double vanity with quartz countertop, walk-in oversized glass shower, a standalone soaker tub, and an Ecoway smart toilet/bidet. Secondary bedrooms are also a generous size. A full bath and upstairs laundry with additional cabinetry completes this level. Basement is purposefully finished to allow functional usage; offering a seating area, a dedicated workshop/office space, a studio/craft room with sink, and a bathroom rough in ready for you to install. Close to schools, parks, shopping, transit and NCC trails. (id:37351)
| MLS® Number | X12457752 |
| Property Type | Single Family |
| Community Name | 9010 - Kanata - Emerald Meadows/Trailwest |
| AmenitiesNearBy | Golf Nearby, Park, Public Transit, Schools |
| Features | Irregular Lot Size, Gazebo |
| ParkingSpaceTotal | 4 |
| Structure | Shed |
| BathroomTotal | 3 |
| BedroomsAboveGround | 3 |
| BedroomsTotal | 3 |
| Appliances | Dryer, Hood Fan, Storage Shed, Stove, Refrigerator |
| BasementDevelopment | Partially Finished |
| BasementType | Full (partially Finished) |
| ConstructionStyleAttachment | Detached |
| CoolingType | Central Air Conditioning |
| ExteriorFinish | Vinyl Siding |
| FireplacePresent | Yes |
| FireplaceTotal | 1 |
| FoundationType | Concrete |
| HalfBathTotal | 1 |
| HeatingFuel | Natural Gas |
| HeatingType | Forced Air |
| StoriesTotal | 2 |
| SizeInterior | 1,500 - 2,000 Ft2 |
| Type | House |
| UtilityWater | Municipal Water |
| Attached Garage | |
| Garage |
| Acreage | No |
| FenceType | Fully Fenced |
| LandAmenities | Golf Nearby, Park, Public Transit, Schools |
| Sewer | Sanitary Sewer |
| SizeDepth | 81 Ft ,10 In |
| SizeFrontage | 48 Ft ,4 In |
| SizeIrregular | 48.4 X 81.9 Ft |
| SizeTotalText | 48.4 X 81.9 Ft |
| Level | Type | Length | Width | Dimensions |
|---|---|---|---|---|
| Second Level | Bathroom | 2.48 m | 1.55 m | 2.48 m x 1.55 m |
| Second Level | Primary Bedroom | 4.26 m | 3.94 m | 4.26 m x 3.94 m |
| Second Level | Bathroom | 2.92 m | 3.12 m | 2.92 m x 3.12 m |
| Second Level | Bedroom 2 | 2.99 m | 3.3 m | 2.99 m x 3.3 m |
| Second Level | Bedroom 3 | 3.44 m | 3.95 m | 3.44 m x 3.95 m |
| Second Level | Family Room | 3.31 m | 3.28 m | 3.31 m x 3.28 m |
| Lower Level | Sitting Room | 3.39 m | 4.42 m | 3.39 m x 4.42 m |
| Lower Level | Workshop | 2.88 m | 2.92 m | 2.88 m x 2.92 m |
| Lower Level | Den | 3.44 m | 2.4 m | 3.44 m x 2.4 m |
| Main Level | Foyer | 4.3 m | 2.27 m | 4.3 m x 2.27 m |
| Main Level | Kitchen | 2.61 m | 4.34 m | 2.61 m x 4.34 m |
| Main Level | Living Room | 3.4 m | 5.68 m | 3.4 m x 5.68 m |
| Main Level | Dining Room | 4.36 m | 3.01 m | 4.36 m x 3.01 m |
| Main Level | Bathroom | 1.63 m | 1.88 m | 1.63 m x 1.88 m |
Contact us for more information

Tarek El Attar
Salesperson
(613) 733-9494
(647) 849-3180

Tracy Robillard
Broker
(613) 733-9494
(647) 849-3180

Steve Alexopoulos
Broker
(613) 733-9494
(647) 849-3180