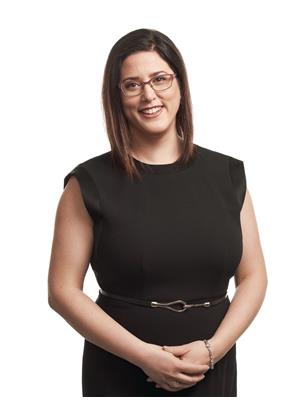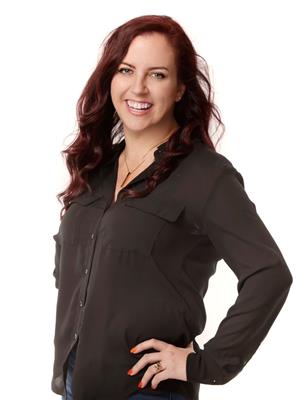**Open House this Sun, Aug 10 from 2-4pm** Beautifully finished top to bottom, this home showcases true pride of ownership. A grand foyer opens to a sunlit front office with French doors ideal as a dedicated workspace or fourth bedroom. Wide-plank flooring, 9 ft ceilings, and modern lighting elevate the open-concept main floor designed for effortless entertaining. At the heart of the home is a striking black-and-white kitchen with a large island, black stainless appliances, subway tile backsplash, farmhouse sink, and a spacious walk-in pantry. The adjoining dining area flows seamlessly into a bright living room with a cozy gas fireplace perfect for gatherings or quiet evenings. A stylish mudroom with built-ins, walk in closet, and direct access to the double garage add smart functionality. Upstairs, unwind in the luxurious primary suite featuring ample closets and a spa-like ensuite with soaker tub and separate shower. Two additional bedrooms boast walk-in closets and share a beautifully appointed double-vanity bath. A dedicated laundry room adds convenience.The fully finished basement expands your living space with durable luxury vinyl plank flooring, a large rec room with wet bar rough-in, a guest bedroom, and a full bath with walk-in shower ideal for in-laws or visitors. Step outside to an extended deck and a spacious backyard ready for your landscaping vision. This is the complete package; sophisticated, spacious, and ready to welcome you home! (id:37351)
2:00 pm
Ends at:4:00 pm
| MLS® Number | X12291271 |
| Property Type | Single Family |
| Community Name | 603 - Russell Twp |
| ParkingSpaceTotal | 4 |
| BathroomTotal | 4 |
| BedroomsAboveGround | 4 |
| BedroomsBelowGround | 1 |
| BedroomsTotal | 5 |
| Amenities | Fireplace(s) |
| Appliances | Blinds, Dishwasher, Dryer, Hood Fan, Microwave, Stove, Washer, Refrigerator |
| BasementDevelopment | Finished |
| BasementType | Full (finished) |
| ConstructionStyleAttachment | Detached |
| CoolingType | Central Air Conditioning |
| ExteriorFinish | Brick, Vinyl Siding |
| FireplacePresent | Yes |
| FireplaceTotal | 1 |
| FoundationType | Poured Concrete |
| HalfBathTotal | 1 |
| HeatingFuel | Natural Gas |
| HeatingType | Forced Air |
| StoriesTotal | 2 |
| SizeInterior | 2,000 - 2,500 Ft2 |
| Type | House |
| UtilityWater | Municipal Water |
| Attached Garage | |
| Garage |
| Acreage | No |
| Sewer | Sanitary Sewer |
| SizeDepth | 109 Ft ,9 In |
| SizeFrontage | 52 Ft |
| SizeIrregular | 52 X 109.8 Ft |
| SizeTotalText | 52 X 109.8 Ft |
| Level | Type | Length | Width | Dimensions |
|---|---|---|---|---|
| Second Level | Bedroom | 3.785 m | 3.14 m | 3.785 m x 3.14 m |
| Second Level | Bedroom | 3.941 m | 3.335 m | 3.941 m x 3.335 m |
| Second Level | Bathroom | 2.613 m | 2.253 m | 2.613 m x 2.253 m |
| Second Level | Primary Bedroom | 4.151 m | 4.866 m | 4.151 m x 4.866 m |
| Second Level | Bathroom | 2.821 m | 3.476 m | 2.821 m x 3.476 m |
| Lower Level | Bedroom | 3.45 m | 3.703 m | 3.45 m x 3.703 m |
| Lower Level | Bathroom | 1.563 m | 2.858 m | 1.563 m x 2.858 m |
| Lower Level | Recreational, Games Room | 3.037 m | 5.958 m | 3.037 m x 5.958 m |
| Lower Level | Recreational, Games Room | 4.567 m | 5.38 m | 4.567 m x 5.38 m |
| Main Level | Bedroom | 3.505 m | 3.004 m | 3.505 m x 3.004 m |
| Main Level | Living Room | 4.796 m | 5.166 m | 4.796 m x 5.166 m |
| Main Level | Dining Room | 5.405 m | 3.664 m | 5.405 m x 3.664 m |
| Main Level | Kitchen | 4.793 m | 3.651 m | 4.793 m x 3.651 m |
https://www.realtor.ca/real-estate/28618850/332-moonlight-drive-russell-603-russell-twp
Contact us for more information

Rachel Hammer
Broker of Record

(613) 725-1171
(613) 725-3323
www.rachelhammer.com/

Dana Palombo
Broker

(613) 725-1171
(613) 725-3323
www.rachelhammer.com/

Julie Plumb
Salesperson

(613) 725-1171
(613) 725-3323
www.rachelhammer.com/