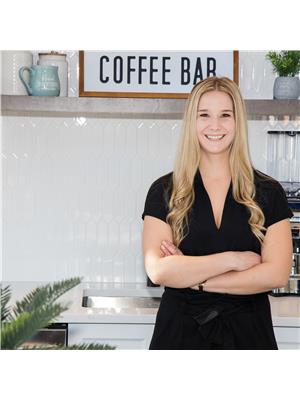This 3+2 bedroom home with an in-law suite strikes the perfect balance between spacious living, rental income potential, and outdoor enjoyment. A fantastic investment opportunity for multi-generational families, owner-occupiers looking to offset their mortgage with rental income, or for investors seeking cashflow. With separate entrances for both units, the main floor features a kitchen with plenty of cabinet and counter space, perfect for preparing meals. For buyers who prefer a single-family layout, the lower level can easily be reintegrated with the main floor, offering flexibility to suit changing needs. The living room offers a spacious gathering area. Three generously-sized bedrooms and a full bathroom with laundry complete this level. The lower suite, mostly added in 2022, is a roomy 2-bedroom, 1-bathroom unit with its own in-suite laundry for tenant convenience. The open-concept design boasts a bright, airy living room, a modern yet rustic kitchen with a full-size fridge and stove, and a cozy dining area. With its functional layout and ample living space, this suite is well-suited to attract quality tenants and generate excellent rental income. Situated on a large corner lot surrounded by mature trees, this property offers privacy and a peaceful setting. The expansive deck is perfect for outdoor dining, while the charming gazebo, nestled among lush greenery, creates a serene atmosphere ideal for relaxation and entertaining. Located near local amenities, arena, library, parks, and the Osgoode Link Pathway, this home is perfect for those who enjoy an active lifestyle. The nearby Osgoode Link Pathway offers a beautiful walking and biking trail, allowing you to connect with nature and stay active. Schedule a showing today to see this incredible home for yourself - its interior will exceed your expectations! (id:37351)
| MLS® Number | X12325948 |
| Property Type | Single Family |
| Community Name | 1603 - Osgoode |
| EquipmentType | Water Heater |
| Features | In-law Suite |
| ParkingSpaceTotal | 4 |
| RentalEquipmentType | Water Heater |
| Structure | Deck |
| BathroomTotal | 2 |
| BedroomsAboveGround | 3 |
| BedroomsBelowGround | 2 |
| BedroomsTotal | 5 |
| Age | 31 To 50 Years |
| Appliances | Blinds, Dryer, Hood Fan, Microwave, Two Stoves, Washer, Two Refrigerators |
| ArchitecturalStyle | Raised Bungalow |
| BasementFeatures | Separate Entrance |
| BasementType | Full |
| ConstructionStyleAttachment | Detached |
| CoolingType | Wall Unit |
| ExteriorFinish | Vinyl Siding |
| FoundationType | Poured Concrete |
| HeatingFuel | Electric |
| HeatingType | Heat Pump |
| StoriesTotal | 1 |
| SizeInterior | 1,100 - 1,500 Ft2 |
| Type | House |
| UtilityWater | Drilled Well |
| No Garage |
| Acreage | No |
| Sewer | Sanitary Sewer |
| SizeDepth | 98 Ft |
| SizeFrontage | 166 Ft ,7 In |
| SizeIrregular | 166.6 X 98 Ft |
| SizeTotalText | 166.6 X 98 Ft |
| Level | Type | Length | Width | Dimensions |
|---|---|---|---|---|
| Lower Level | Bedroom 5 | 3.92 m | 3.5 m | 3.92 m x 3.5 m |
| Lower Level | Bathroom | 3.24 m | 2.19 m | 3.24 m x 2.19 m |
| Lower Level | Laundry Room | 2.69 m | 2.19 m | 2.69 m x 2.19 m |
| Lower Level | Kitchen | 3.55 m | 3.49 m | 3.55 m x 3.49 m |
| Lower Level | Family Room | 7.05 m | 3.77 m | 7.05 m x 3.77 m |
| Lower Level | Bedroom 4 | 5.69 m | 3.68 m | 5.69 m x 3.68 m |
| Main Level | Kitchen | 3.71 m | 3.39 m | 3.71 m x 3.39 m |
| Main Level | Dining Room | 3.68 m | 3.4 m | 3.68 m x 3.4 m |
| Main Level | Living Room | 5.69 m | 3.98 m | 5.69 m x 3.98 m |
| Main Level | Primary Bedroom | 4.49 m | 3.4 m | 4.49 m x 3.4 m |
| Main Level | Bedroom 2 | 3.98 m | 2.61 m | 3.98 m x 2.61 m |
| Main Level | Bedroom 3 | 2.97 m | 2.53 m | 2.97 m x 2.53 m |
| Main Level | Bathroom | 3.4 m | 1.72 m | 3.4 m x 1.72 m |
https://www.realtor.ca/real-estate/28692908/3333-white-spruce-street-ottawa-1603-osgoode
Contact us for more information

Brittany Bekkers
Salesperson
(613) 443-4300
(613) 443-5743
www.exitottawa.com/