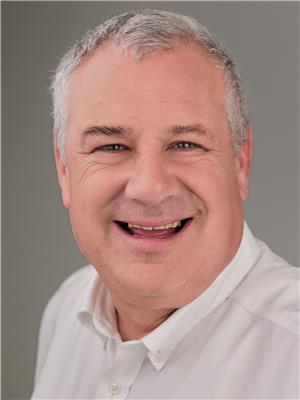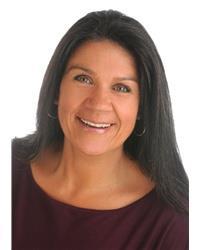A distinguished duplex, its white stucco façade and crimson roof echo the refined elegance of Spanish architecture from the Georgian era, embodying a timeless grace that has endured through the ages. Nestled beside the tranquil waters of the Rideau Canal, it offers an intimate connection to Ottawa's storied landscape, where the gentle flow of water and the whisper of history intertwine. Located at the very core of the Glebe, yet mere steps from downtown, this residence harmonizes serenity with the vibrancy of city life. While it requires considerable attention and renovation, its bones hold the promise of renewal - an opportunity for a discerning owner to restore its former glory. Its setting invites reflection and activity in equal measure, whether strolling along the canal's banks, exploring local boutiques, or immersing oneself in cultural pursuits. Here is a rare confluence of historic charm and contemporary potential, a sanctuary rooted in tradition yet alive with the promise of transformation. (id:37351)
| MLS® Number | X12327095 |
| Property Type | Multi-family |
| Community Name | 4402 - Glebe |
| EquipmentType | Water Heater |
| Features | Irregular Lot Size |
| ParkingSpaceTotal | 1 |
| RentalEquipmentType | Water Heater |
| ViewType | View Of Water |
| BathroomTotal | 3 |
| BedroomsAboveGround | 3 |
| BedroomsTotal | 3 |
| Amenities | Fireplace(s) |
| Appliances | Range, Water Heater, Cooktop, Dishwasher, Dryer, Oven, Two Washers, Window Coverings, Two Refrigerators |
| BasementDevelopment | Finished |
| BasementType | Full (finished) |
| CoolingType | Central Air Conditioning |
| ExteriorFinish | Stucco |
| FireplacePresent | Yes |
| FireplaceTotal | 2 |
| FoundationType | Poured Concrete |
| HeatingFuel | Natural Gas |
| HeatingType | Radiant Heat |
| StoriesTotal | 2 |
| SizeInterior | 1,100 - 1,500 Ft2 |
| Type | Duplex |
| UtilityWater | Municipal Water |
| No Garage |
| Acreage | No |
| Sewer | Sanitary Sewer |
| SizeDepth | 52 Ft ,7 In |
| SizeFrontage | 42 Ft ,4 In |
| SizeIrregular | 42.4 X 52.6 Ft |
| SizeTotalText | 42.4 X 52.6 Ft |
| ZoningDescription | R3q (1474) |
| Level | Type | Length | Width | Dimensions |
|---|---|---|---|---|
| Second Level | Kitchen | 3.861 m | 3.378 m | 3.861 m x 3.378 m |
| Second Level | Bedroom | 4.496 m | 2.591 m | 4.496 m x 2.591 m |
| Second Level | Bedroom | 4.039 m | 3.531 m | 4.039 m x 3.531 m |
| Second Level | Bathroom | 2.591 m | 1.981 m | 2.591 m x 1.981 m |
| Lower Level | Utility Room | 5.334 m | 4.877 m | 5.334 m x 4.877 m |
| Lower Level | Laundry Room | 3.531 m | 3.023 m | 3.531 m x 3.023 m |
| Lower Level | Recreational, Games Room | 4.953 m | 4.013 m | 4.953 m x 4.013 m |
| Main Level | Living Room | 4.978 m | 4.064 m | 4.978 m x 4.064 m |
| Main Level | Dining Room | 4.064 m | 3.683 m | 4.064 m x 3.683 m |
| Main Level | Kitchen | 3.531 m | 2.515 m | 3.531 m x 2.515 m |
| Main Level | Bedroom | 3.251 m | 2.769 m | 3.251 m x 2.769 m |
| Main Level | Bathroom | 2.769 m | 1.575 m | 2.769 m x 1.575 m |
https://www.realtor.ca/real-estate/28695559/334-queen-elizabeth-drive-ottawa-4402-glebe
Contact us for more information

John Lindsay
Salesperson

(613) 725-1171
(613) 725-3323
www.teamrealty.ca/

Abigail Lindsay
Salesperson

(613) 725-1171
(613) 725-3323
www.teamrealty.ca/

Margo Lindsay
Salesperson

(613) 725-1171
(613) 725-3323
www.teamrealty.ca/