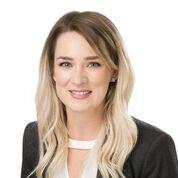DETACHED HOME WITH ATTRACTIVE curb appeal & front porch! This 3 beds, 2 bathroom SINGLE home sits on meticulously manicure lot on a quiet child friendly drive with mature trees. Walking distance to a tons of amenities! This home features an SUNKEN living room w/HARDWOOD FLOORS, COZY wood fireplace & patio doors to your beautiful fully fenced yard w/deck, pergola, perennial flower beds, garden beds and MATURE TREES which is the perfect spot for entertaining or kids to play. FULLY RENOVATED WHITE kitchen, tiles, LARGE window over sink & stainless steel appliances. KING size master bedroom w/wall to wall closet. 2nd level has Bamboo flooring and 3 good sized bedrooms and full bath. Fully finished lower level w/massive family room, office nook & tons of storage. Painted in neutral tones. Roof 2016, PVC windows in 2009, Furnace & A/C 2019. Park up to 3 cars! Make this your new home today! 24hrs irrevocable on all offers. ** This is a linked property.** (id:37351)
| MLS® Number | X12260111 |
| Property Type | Single Family |
| Community Name | 1104 - Queenswood Heights South |
| ParkingSpaceTotal | 3 |
| BathroomTotal | 2 |
| BedroomsAboveGround | 3 |
| BedroomsTotal | 3 |
| Amenities | Fireplace(s) |
| Appliances | Dishwasher, Dryer, Hood Fan, Microwave, Stove, Washer, Window Coverings, Refrigerator |
| BasementDevelopment | Finished |
| BasementType | N/a (finished) |
| ConstructionStyleAttachment | Detached |
| CoolingType | Central Air Conditioning |
| ExteriorFinish | Brick, Vinyl Siding |
| FireplacePresent | Yes |
| FireplaceTotal | 1 |
| FoundationType | Poured Concrete |
| HalfBathTotal | 1 |
| HeatingFuel | Natural Gas |
| HeatingType | Forced Air |
| StoriesTotal | 2 |
| SizeInterior | 1,100 - 1,500 Ft2 |
| Type | House |
| UtilityWater | Municipal Water |
| Attached Garage | |
| Garage |
| Acreage | No |
| Sewer | Sanitary Sewer |
| SizeDepth | 93 Ft ,6 In |
| SizeFrontage | 39 Ft |
| SizeIrregular | 39 X 93.5 Ft |
| SizeTotalText | 39 X 93.5 Ft |
| Level | Type | Length | Width | Dimensions |
|---|---|---|---|---|
| Second Level | Primary Bedroom | 4.8 m | 3.63 m | 4.8 m x 3.63 m |
| Second Level | Bedroom 2 | 3.42 m | 2.86 m | 3.42 m x 2.86 m |
| Second Level | Bedroom 3 | 3.2 m | 2.72 m | 3.2 m x 2.72 m |
| Second Level | Bathroom | 3.21 m | 1.62 m | 3.21 m x 1.62 m |
| Lower Level | Office | 1.81 m | 1.77 m | 1.81 m x 1.77 m |
| Lower Level | Utility Room | Measurements not available | ||
| Lower Level | Family Room | 5.19 m | 3.52 m | 5.19 m x 3.52 m |
| Main Level | Foyer | Measurements not available | ||
| Main Level | Living Room | 5.48 m | 3.62 m | 5.48 m x 3.62 m |
| Main Level | Kitchen | 3.15 m | 2.15 m | 3.15 m x 2.15 m |
| Main Level | Dining Room | 3.25 m | 2.76 m | 3.25 m x 2.76 m |
| Cable | Available |
| Electricity | Installed |
| Sewer | Installed |
https://www.realtor.ca/real-estate/28552737/337-bonair-drive-ottawa-1104-queenswood-heights-south
Contact us for more information

Christian Payer
Salesperson

(613) 830-0000
(613) 830-0080
remaxdeltarealtyteam.com/

Valerie Payer
Salesperson

(613) 830-0000
(613) 830-0080
remaxdeltarealtyteam.com/