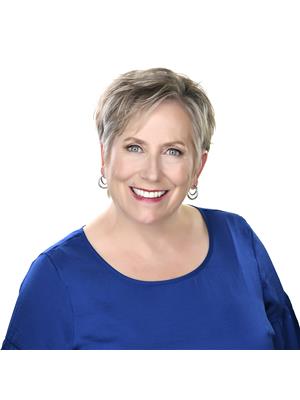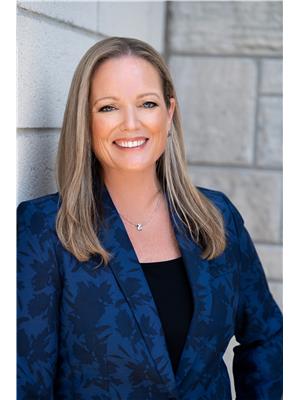Welcome to your waterfront paradise! This charming cottage offers breathtaking sunsets and a fun-filled atmosphere for family and guests! Enjoy the outdoors with a spacious deck overlooking the river, a cozy gazebo for relaxing evenings and a gentle entry to the water with a newer dock - perfect for swimming, kayaking and boating. Inside, the open concept layout features a warm wood interior that exudes cottage charm. The large breakfast peninsula is ideal for family meals and entertaining. With 3 comfortable bedrooms and a modern 4 piece bath, this cottage blends rustic appeal with modern convenience. Upgrades since 2022 include a new septic bed, windows, wood interior walls including insulation, 4piece bath, new electrical wiring, water lines, 128 sq ft dock. Everything you are looking for in cottage living......relaxation, recreation, comfort.....all on the beautiful Ottawa River ! (id:37351)
| MLS® Number | X12217510 |
| Property Type | Single Family |
| Community Name | 544 - Horton Twp |
| Easement | Unknown |
| Features | Irregular Lot Size, Lane |
| ParkingSpaceTotal | 9 |
| Structure | Deck, Porch |
| ViewType | River View, Direct Water View |
| WaterFrontType | Waterfront |
| BathroomTotal | 1 |
| BedroomsAboveGround | 3 |
| BedroomsTotal | 3 |
| Appliances | Blinds, Dryer, Hood Fan, Microwave, Storage Shed, Stove, Washer, Refrigerator |
| ArchitecturalStyle | Bungalow |
| ConstructionStyleAttachment | Detached |
| ConstructionStyleOther | Seasonal |
| CoolingType | Wall Unit |
| ExteriorFinish | Vinyl Siding |
| FireplacePresent | Yes |
| FoundationType | Block |
| HeatingFuel | Propane |
| HeatingType | Other |
| StoriesTotal | 1 |
| SizeInterior | 700 - 1,100 Ft2 |
| Type | House |
| No Garage |
| AccessType | Private Road, Private Docking |
| Acreage | No |
| Sewer | Septic System |
| SizeDepth | 135 Ft |
| SizeFrontage | 101 Ft ,6 In |
| SizeIrregular | 101.5 X 135 Ft |
| SizeTotalText | 101.5 X 135 Ft |
| ZoningDescription | Residential |
| Level | Type | Length | Width | Dimensions |
|---|---|---|---|---|
| Main Level | Foyer | 1.7 m | 1.24 m | 1.7 m x 1.24 m |
| Main Level | Kitchen | 3.7 m | 3.45 m | 3.7 m x 3.45 m |
| Main Level | Living Room | 5.769 m | 4.14 m | 5.769 m x 4.14 m |
| Main Level | Bedroom | 2.59 m | 2.31 m | 2.59 m x 2.31 m |
| Main Level | Bedroom 2 | 2.84 m | 2 m | 2.84 m x 2 m |
| Main Level | Bedroom 3 | 2.59 m | 2.54 m | 2.59 m x 2.54 m |
| Other | Other | 4.08 m | 4.08 m x Measurements not available |
| Electricity | Installed |
https://www.realtor.ca/real-estate/28461943/339-leavoy-lane-horton-544-horton-twp
Contact us for more information

Charlotte Leitch
Broker
(613) 623-5553
(613) 721-5556
www.remaxabsolute.com/

Lindsay Ralph
Salesperson
(613) 623-5553
(613) 721-5556
www.remaxabsolute.com/