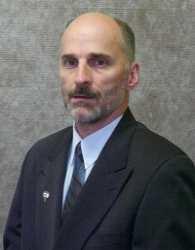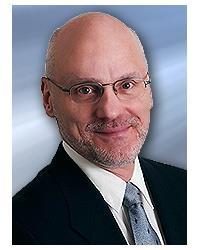We have received a pre-emptive offer on this property. We will be presenting tomorrow Sunday June 15th 2025 at 3:30 pm. For more information please call Jacques Rochon at 613-229-6832. Calling all Investors, Builders & DIY enthusiasts! Amazing opportunity to purchase this over 2000 square feet custom built 3 bed, 2 bath, 2 storey home built on an .81 acre lot in tranquil country setting. Bright open concept main living area with access to deck. Handy main floor bedroom with full bathroom. 2 more huge bedrooms on the second level with second full bathroom. Lower level awaiting your finishing ideas. With a bit of finishing work inside, this house has tons of potential to become your dream home. Most of the finishing materials already on site. Outside wall finish is Western Red Cedar in very good shape and maintenance free metal roof. Easy commute to Ottawa via Russell Road. Perfect shell awaiting your finishing touches...As per Form 244, Offers to be presented at 3:00 pm on June 17th 2024, however Seller reserves the right and may accept pre-emptive offers. (id:37351)
| MLS® Number | X12197790 |
| Property Type | Single Family |
| Community Name | 607 - Clarence/Rockland Twp |
| CommunityFeatures | School Bus |
| Features | Level Lot, Flat Site, Dry, Carpet Free |
| ParkingSpaceTotal | 8 |
| Structure | Deck |
| BathroomTotal | 2 |
| BedroomsAboveGround | 3 |
| BedroomsTotal | 3 |
| Age | 6 To 15 Years |
| Appliances | Stove, Refrigerator |
| BasementDevelopment | Unfinished |
| BasementType | Full (unfinished) |
| ConstructionStyleAttachment | Detached |
| ExteriorFinish | Cedar Siding |
| FoundationType | Concrete |
| HeatingFuel | Propane |
| HeatingType | Forced Air |
| StoriesTotal | 2 |
| SizeInterior | 2,000 - 2,500 Ft2 |
| Type | House |
| UtilityWater | Drilled Well |
| No Garage | |
| RV |
| Acreage | No |
| Sewer | Septic System |
| SizeDepth | 289 Ft |
| SizeFrontage | 125 Ft |
| SizeIrregular | 125 X 289 Ft |
| SizeTotalText | 125 X 289 Ft |
| ZoningDescription | Ru1 |
| Level | Type | Length | Width | Dimensions |
|---|---|---|---|---|
| Second Level | Primary Bedroom | 7.62 m | 4.39 m | 7.62 m x 4.39 m |
| Second Level | Bedroom | 5.73 m | 3.5 m | 5.73 m x 3.5 m |
| Second Level | Den | 4.57 m | 3.18 m | 4.57 m x 3.18 m |
| Second Level | Bathroom | 4.96 m | 3.26 m | 4.96 m x 3.26 m |
| Main Level | Living Room | 5.18 m | 4.26 m | 5.18 m x 4.26 m |
| Main Level | Dining Room | 3.96 m | 3.35 m | 3.96 m x 3.35 m |
| Main Level | Kitchen | 3.35 m | 3.04 m | 3.35 m x 3.04 m |
| Main Level | Bedroom | 4.39 m | 3.41 m | 4.39 m x 3.41 m |
| Main Level | Bathroom | 3.17 m | 2.04 m | 3.17 m x 2.04 m |
| Main Level | Foyer | 2 m | 1.7 m | 2 m x 1.7 m |
| Electricity | Installed |
Contact us for more information

Jacques J. Rochon
Salesperson

(343) 765-7653
remaxdeltarealty.com/

Gilles S. Rochon
Salesperson

(343) 765-7653
remaxdeltarealty.com/