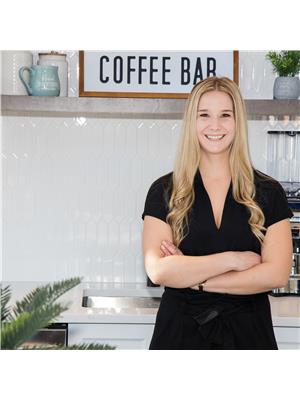Say hello to an incredible opportunity to own a beautifully maintained, move-in ready home on an oversized lot surrounded by mature trees. Built in 2019 and meticulously cared for, this home offers modern finishes at an exceptional value. Inside, you'll find a bright, open, and thoughtfully designed interior featuring luxury vinyl flooring, a Napoleon electric fireplace, custom blinds and tons of natural light. The sleek kitchen is equipped with quartz countertops (2024), stainless steel appliances, and ample cabinetry - great for cooking and entertaining! The home offers two generously sized bedrooms and a spacious, well-appointed 4-piece bathroom, completed with a tucked away laundry area. Outside, the expansive lot has been tastefully landscaped and provides plenty of room for gardening, relaxing, or hosting backyard get-togethers. The back deck and two gazebos offer flexible outdoor living spaces, while the 8x10 shed is ideal for storing tools and equipment. Additional storage can be found in the crawl space, perfect for keeping seasonal items tucked away. Whether you're looking to downsize, purchase your first home, or simply enjoy peaceful living at an unbeatable price, this property is sure to impress! Land lease fees of $715/monthly include: land rent, property taxes, road maintenance, septic infrastructure and garbage removal! (id:37351)
| MLS® Number | X12314545 |
| Property Type | Single Family |
| Community Name | 1112 - Vars Village |
| Features | Carpet Free |
| ParkingSpaceTotal | 6 |
| BathroomTotal | 1 |
| BedroomsAboveGround | 2 |
| BedroomsTotal | 2 |
| Appliances | Water Heater, Blinds, Dishwasher, Dryer, Hood Fan, Microwave, Storage Shed, Stove, Washer, Refrigerator |
| ArchitecturalStyle | Bungalow |
| BasementType | Crawl Space |
| ConstructionStyleOther | Manufactured |
| CoolingType | Wall Unit |
| ExteriorFinish | Vinyl Siding |
| FireplacePresent | Yes |
| HeatingFuel | Electric |
| HeatingType | Heat Pump |
| StoriesTotal | 1 |
| SizeInterior | 700 - 1,100 Ft2 |
| Type | Modular |
| UtilityWater | Municipal Water |
| No Garage |
| Acreage | No |
| Sewer | Septic System |
| Level | Type | Length | Width | Dimensions |
|---|---|---|---|---|
| Main Level | Kitchen | 4.09 m | 3.01 m | 4.09 m x 3.01 m |
| Main Level | Dining Room | 4.09 m | 1.46 m | 4.09 m x 1.46 m |
| Main Level | Living Room | 4.54 m | 4.46 m | 4.54 m x 4.46 m |
| Main Level | Primary Bedroom | 4.47 m | 3.39 m | 4.47 m x 3.39 m |
| Main Level | Bedroom | 3.38 m | 3.04 m | 3.38 m x 3.04 m |
| Main Level | Bathroom | 3.38 m | 2.74 m | 3.38 m x 2.74 m |
https://www.realtor.ca/real-estate/28668840/35-5620-rockdale-road-ottawa-1112-vars-village
Contact us for more information
Chantal Bedard
Salesperson
(613) 443-4300
(613) 443-5743
www.exitottawa.com/

Brittany Bekkers
Salesperson
(613) 443-4300
(613) 443-5743
www.exitottawa.com/