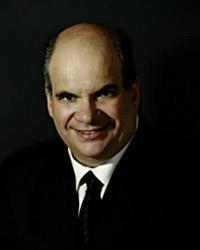3 Bedroom
4 Bathroom
1,500 - 2,000 ft2
Central Air Conditioning
Forced Air
$499,900
This beautifully maintained 2019 townhome offers a rare blend of modern upgrades, smartdesign, and unbeatable valueperfect for first-time buyers and investors alike.Featuring 3 bedrooms (2 on the second floor, 1 in the basement) and 4 bathrooms (1 partial + 3full), this home offers both flexibility and comfort. The stylish open-concept kitchen boastsgranite countertops, elegant cabinetry, and chic chandeliers, flowing seamlessly into theupgraded main living area with premium laminate flooring and smooth ceilings throughout.Enjoy a partially finished basement with upgraded floors and an additional full bathroomidealfor guests, a home office, or extra living space. Outside, relax under the included backyardgazebo while appreciating the low-maintenance front yard.All appliances are included, and best of allno equipment rentals.Conveniently located in a growing community just minutes from amenities, parks, and highwayaccess, this home is a true gem in Arnprior. (id:37351)
Property Details
|
MLS® Number
|
X12307555 |
|
Property Type
|
Single Family |
|
Community Name
|
550 - Arnprior |
|
Features
|
Gazebo |
|
ParkingSpaceTotal
|
3 |
Building
|
BathroomTotal
|
4 |
|
BedroomsAboveGround
|
2 |
|
BedroomsBelowGround
|
1 |
|
BedroomsTotal
|
3 |
|
Appliances
|
Garage Door Opener Remote(s), Water Heater, Water Meter, Dishwasher, Dryer, Hood Fan, Stove, Washer, Refrigerator |
|
BasementDevelopment
|
Partially Finished |
|
BasementType
|
Full, N/a (partially Finished) |
|
ConstructionStyleAttachment
|
Attached |
|
CoolingType
|
Central Air Conditioning |
|
ExteriorFinish
|
Vinyl Siding, Brick Veneer |
|
FoundationType
|
Poured Concrete |
|
HalfBathTotal
|
1 |
|
HeatingFuel
|
Natural Gas |
|
HeatingType
|
Forced Air |
|
StoriesTotal
|
2 |
|
SizeInterior
|
1,500 - 2,000 Ft2 |
|
Type
|
Row / Townhouse |
|
UtilityWater
|
Municipal Water |
Parking
Land
|
Acreage
|
No |
|
Sewer
|
Sanitary Sewer |
|
SizeDepth
|
116 Ft |
|
SizeFrontage
|
15 Ft |
|
SizeIrregular
|
15 X 116 Ft |
|
SizeTotalText
|
15 X 116 Ft |
Rooms
| Level |
Type |
Length |
Width |
Dimensions |
|
Second Level |
Bathroom |
2.2 m |
2.4 m |
2.2 m x 2.4 m |
|
Second Level |
Bedroom 2 |
4.3 m |
4.2 m |
4.3 m x 4.2 m |
|
Second Level |
Bathroom |
2.2 m |
2.4 m |
2.2 m x 2.4 m |
|
Second Level |
Primary Bedroom |
5.4 m |
4.3 m |
5.4 m x 4.3 m |
|
Basement |
Bedroom 3 |
3.4 m |
3.6 m |
3.4 m x 3.6 m |
|
Basement |
Family Room |
4.2 m |
3 m |
4.2 m x 3 m |
|
Basement |
Bathroom |
2.2 m |
1.8 m |
2.2 m x 1.8 m |
|
Main Level |
Foyer |
6.1 m |
1.9 m |
6.1 m x 1.9 m |
|
Main Level |
Kitchen |
4.7 m |
3.3 m |
4.7 m x 3.3 m |
|
Main Level |
Living Room |
4.3 m |
5.3 m |
4.3 m x 5.3 m |
|
Main Level |
Bathroom |
1.4 m |
1.5 m |
1.4 m x 1.5 m |
Utilities
|
Cable
|
Available |
|
Electricity
|
Installed |
|
Sewer
|
Installed |
https://www.realtor.ca/real-estate/28654018/36-mona-mcbride-drive-arnprior-550-arnprior

