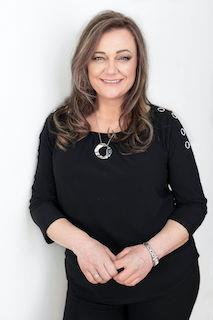This could be your chance to own a home in the sought-after Westboro neighbourhood! For the first time in over 50 years, this charming solid brick semi-detached home is available for sale. The main floor offers a generous living room, a dining room with convenient access to a large covered back deck perfect for outdoor enjoyment, and a kitchen that has had some updating done over the years. Upstairs, you'll find three bedrooms, including a particularly spacious primary bedroom, and a four-piece bathroom with the potential for a fifth fixture. The bright basement features two sizable windows, creating a welcoming family room, along with a three-piece bathroom and a cantina. Outside, the property boasts a fully interlocked driveway, numerous garden beds for the green thumb, a detached two-car garage, and a deep lot extending beyond the garage to a storage shed below. The lot size and garage are notable assets for this area. With an exceptional walk score of 97, you can easily stroll to all the amenities Westboro has to offer, including the vibrant farmers market and the many shops, restaurants, and cafes along Richmond Road. (id:37351)
2:00 pm
Ends at:4:00 pm
| MLS® Number | X12135271 |
| Property Type | Single Family |
| Community Name | 5104 - McKellar/Highland |
| AmenitiesNearBy | Public Transit, Place Of Worship, Hospital, Schools |
| CommunityFeatures | Community Centre |
| EquipmentType | Water Heater - Gas |
| ParkingSpaceTotal | 7 |
| RentalEquipmentType | Water Heater - Gas |
| Structure | Deck, Shed |
| BathroomTotal | 2 |
| BedroomsAboveGround | 3 |
| BedroomsTotal | 3 |
| Age | 51 To 99 Years |
| Appliances | Garage Door Opener Remote(s), Freezer, Garage Door Opener, Hood Fan, Stove, Washer, Refrigerator |
| BasementDevelopment | Finished |
| BasementType | Full (finished) |
| ConstructionStyleAttachment | Semi-detached |
| CoolingType | Central Air Conditioning |
| ExteriorFinish | Brick |
| FireplacePresent | Yes |
| FireplaceType | Woodstove |
| FlooringType | Tile, Hardwood |
| FoundationType | Poured Concrete |
| HeatingFuel | Natural Gas |
| HeatingType | Forced Air |
| StoriesTotal | 2 |
| SizeInterior | 1,100 - 1,500 Ft2 |
| Type | House |
| UtilityWater | Municipal Water |
| Detached Garage | |
| Garage |
| Acreage | No |
| LandAmenities | Public Transit, Place Of Worship, Hospital, Schools |
| Sewer | Sanitary Sewer |
| SizeDepth | 128 Ft |
| SizeFrontage | 35 Ft |
| SizeIrregular | 35 X 128 Ft ; Narrower At Back Of Lot, Approx. 31 Feet |
| SizeTotalText | 35 X 128 Ft ; Narrower At Back Of Lot, Approx. 31 Feet|under 1/2 Acre |
| ZoningDescription | Residential |
| Level | Type | Length | Width | Dimensions |
|---|---|---|---|---|
| Second Level | Primary Bedroom | 4.27 m | 4.35 m | 4.27 m x 4.35 m |
| Second Level | Bedroom 2 | 3.45 m | 3.36 m | 3.45 m x 3.36 m |
| Second Level | Bedroom 3 | 3.16 m | 3.36 m | 3.16 m x 3.36 m |
| Second Level | Bathroom | 2.34 m | 3.5 m | 2.34 m x 3.5 m |
| Basement | Bathroom | 2.98 m | 1.75 m | 2.98 m x 1.75 m |
| Basement | Family Room | 4.76 m | 8.56 m | 4.76 m x 8.56 m |
| Basement | Utility Room | 2.47 m | 1.69 m | 2.47 m x 1.69 m |
| Basement | Cold Room | 3.17 m | 1.5 m | 3.17 m x 1.5 m |
| Main Level | Living Room | 4.4 m | 5.35 m | 4.4 m x 5.35 m |
| Main Level | Dining Room | 3.66 m | 3.8 m | 3.66 m x 3.8 m |
| Main Level | Kitchen | 2.95 m | 4.5 m | 2.95 m x 4.5 m |
| Cable | Installed |
| Sewer | Installed |
https://www.realtor.ca/real-estate/28283987/365-ravenhill-avenue-e-ottawa-5104-mckellarhighland
Contact us for more information

Karen Moore
Salesperson

(613) 692-3567
(613) 209-7226
www.teamrealty.ca/

Philip Cote
Broker

(613) 692-3567
(613) 209-7226
www.teamrealty.ca/