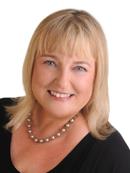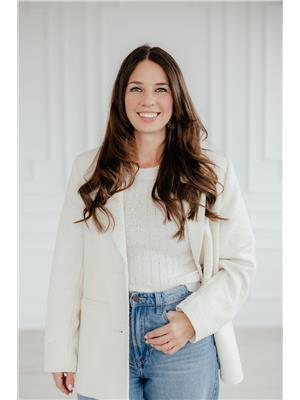Welcome to 3651 Burritts Rapids Rd, circa 1840, a beautiful stone home w/addition on 5.98 acres, located along the Rideau Waterway System, UNESCO World Heritage site! This home steeped in history offers 5 bedrooms +family room, 3 bathrms & many elegant rooms for entertaining. Known as the Campbell House, home to William Campbell, a surveyor for the Rideau Canal in 1815, this residence is situated on a property that features a gentle slope to the river, an open meadow, treed areas, an in-ground pool, a viewing platform by the water & a detached triple car garage w/ loft! A semi-elliptical wood transom over the front door welcomes you to a foyer w/ century staircase & leads to an elegant dining room & living rm w/original wide baseboards, deep window sills & pine flooring. 2nd entry from side porch leads to a stunning family rm w/reclaimed river pine floors, a NG fireplace, exposed stone wall & expansive windows designed to capitalize on the water view! Mudroom & powder room on main level. The kitchen w/its Elmira stove & s/s appliances offers a bright eating area & ample cupboard space. The 2nd level showcases 5 bedrms, a four-pc bathrm, a laundry closet & a large landing area perfect for an office! The primary bedroom w/walk-in closet, pine floors & incredible water views, leads to a lovely 4-piece ensuite bathroom w/claw foot tub w/shower. For more living space take the stairs from the family room down to the lower level recreation room w/walkout. The serene privacy of the property is sure to impress, with its beautiful grounds, mature trees, shrubs & perennial gardens. The subject property is a parkland where you can watch the sunset over the water from your own backyard. Only one lock away from 40 kms of unimpeded boating! Be a part of the vibrant Burritts Rapids community & enjoy the scenic Tip-to-Tip trail daily! An easy commute to Ottawa; the tranquility of watching boats and yachts traverse the Rideau River & substantial private acreage await. (id:37351)
| MLS® Number | X12457525 |
| Property Type | Single Family |
| Community Name | 803 - North Grenville Twp (Kemptville South) |
| Easement | Unknown, None |
| EquipmentType | Propane Tank |
| Features | Wooded Area, Sloping, Open Space, Carpet Free |
| ParkingSpaceTotal | 9 |
| PoolType | Inground Pool |
| RentalEquipmentType | Propane Tank |
| Structure | Porch |
| ViewType | River View, View Of Water, Direct Water View |
| WaterFrontType | Waterfront |
| BathroomTotal | 3 |
| BedroomsAboveGround | 5 |
| BedroomsTotal | 5 |
| Amenities | Fireplace(s) |
| Appliances | Garage Door Opener Remote(s), Water Heater, Water Treatment, Dishwasher, Dryer, Freezer, Stove, Washer, Refrigerator |
| BasementDevelopment | Partially Finished |
| BasementFeatures | Walk Out |
| BasementType | N/a (partially Finished), N/a |
| ConstructionStyleAttachment | Detached |
| CoolingType | Window Air Conditioner |
| ExteriorFinish | Stone, Wood |
| FireplacePresent | Yes |
| FireplaceTotal | 1 |
| FoundationType | Stone, Poured Concrete |
| HalfBathTotal | 1 |
| HeatingFuel | Natural Gas |
| HeatingType | Forced Air |
| StoriesTotal | 2 |
| SizeInterior | 2,500 - 3,000 Ft2 |
| Type | House |
| UtilityPower | Generator |
| Detached Garage | |
| Garage |
| AccessType | Public Road |
| Acreage | Yes |
| LandscapeFeatures | Landscaped |
| Sewer | Septic System |
| SizeDepth | 766 Ft |
| SizeFrontage | 550 Ft |
| SizeIrregular | 550 X 766 Ft |
| SizeTotalText | 550 X 766 Ft|5 - 9.99 Acres |
| Level | Type | Length | Width | Dimensions |
|---|---|---|---|---|
| Second Level | Bedroom | 3 m | 3.68 m | 3 m x 3.68 m |
| Second Level | Bedroom | 2.95 m | 3.91 m | 2.95 m x 3.91 m |
| Second Level | Other | 1.17 m | 1.73 m | 1.17 m x 1.73 m |
| Second Level | Bathroom | 1.63 m | 1.96 m | 1.63 m x 1.96 m |
| Second Level | Primary Bedroom | 4.7 m | 6.35 m | 4.7 m x 6.35 m |
| Second Level | Bathroom | 3.89 m | 1.73 m | 3.89 m x 1.73 m |
| Second Level | Other | 4.22 m | 2.69 m | 4.22 m x 2.69 m |
| Second Level | Bedroom | 4.06 m | 2.64 m | 4.06 m x 2.64 m |
| Second Level | Bedroom | 3.73 m | 2.95 m | 3.73 m x 2.95 m |
| Basement | Recreational, Games Room | 5.18 m | 5.08 m | 5.18 m x 5.08 m |
| Main Level | Foyer | 1.96 m | 1.98 m | 1.96 m x 1.98 m |
| Main Level | Living Room | 7.42 m | 3.63 m | 7.42 m x 3.63 m |
| Main Level | Dining Room | 3.01 m | 4.09 m | 3.01 m x 4.09 m |
| Main Level | Kitchen | 4.06 m | 3.45 m | 4.06 m x 3.45 m |
| Main Level | Eating Area | 2.59 m | 3.4 m | 2.59 m x 3.4 m |
| Main Level | Family Room | 6.32 m | 5.38 m | 6.32 m x 5.38 m |
| Main Level | Mud Room | 1.63 m | 2.03 m | 1.63 m x 2.03 m |
| Main Level | Bathroom | 1.19 m | 1.65 m | 1.19 m x 1.65 m |
| Electricity | Installed |
Contact us for more information

Anita Devries Bonneau
Salesperson

(613) 258-1990
(613) 702-1804
www.teamrealty.ca/

Liz Wardhaugh
Salesperson

(613) 258-1990
(613) 702-1804
www.teamrealty.ca/