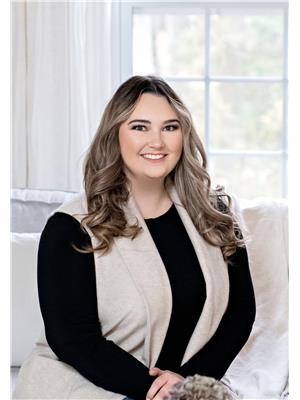Welcome home to country charm located on the outskirts of Johnstown. This beautifully maintained high ranch offers the perfect blend of comfort, space, and functionality all set on a picturesque country lot. From the moment you arrive, you'll be impressed by the outstanding curb appeal, highlighted by a freshly sealed U-shaped driveway with ample parking, including space for your RV. A breezeway connects the oversized two-car garage to the expansive backyard, where you'll find a large deck ideal for entertaining, a charming dollhouse, and an additional shed for your storage needs. Step inside to discover a bright, open-concept main floor with real wood cabinetry in the kitchen, generous counter space, and a seamless flow into the dining and living areas making it the ultimate home for hosting. The main level also features three spacious bedrooms and a full bath complete with a sleek glass shower door. Off the back of the home, relax in your sunroom while taking in the peaceful views of your private yard. The lower level continues to impress with a cozy family room centered around a lovely gas fireplace, perfect for those chilly winter nights. Two additional rooms provide flexible space for a home office, gym, or den. This one checks all the boxes location, layout, and lifestyle. Come see for yourself why this is the perfect place to call home! (id:37351)
| MLS® Number | X12266891 |
| Property Type | Single Family |
| Community Name | 807 - Edwardsburgh/Cardinal Twp |
| ParkingSpaceTotal | 12 |
| Structure | Deck |
| BathroomTotal | 2 |
| BedroomsAboveGround | 3 |
| BedroomsTotal | 3 |
| Amenities | Fireplace(s) |
| Appliances | Dishwasher, Dryer, Stove, Washer |
| ArchitecturalStyle | Raised Bungalow |
| BasementDevelopment | Finished |
| BasementType | N/a (finished) |
| ConstructionStyleAttachment | Detached |
| CoolingType | Central Air Conditioning |
| ExteriorFinish | Brick, Vinyl Siding |
| FireplacePresent | Yes |
| FoundationType | Block |
| HalfBathTotal | 1 |
| HeatingFuel | Natural Gas |
| HeatingType | Forced Air |
| StoriesTotal | 1 |
| SizeInterior | 700 - 1,100 Ft2 |
| Type | House |
| Attached Garage | |
| Garage |
| Acreage | No |
| Sewer | Septic System |
| SizeDepth | 341 Ft ,7 In |
| SizeFrontage | 145 Ft |
| SizeIrregular | 145 X 341.6 Ft |
| SizeTotalText | 145 X 341.6 Ft|1/2 - 1.99 Acres |
| Level | Type | Length | Width | Dimensions |
|---|---|---|---|---|
| Basement | Den | 2.33 m | 3.66 m | 2.33 m x 3.66 m |
| Basement | Laundry Room | 3.3 m | 3.68 m | 3.3 m x 3.68 m |
| Basement | Recreational, Games Room | 6.72 m | 5.74 m | 6.72 m x 5.74 m |
| Basement | Utility Room | 3.3 m | 3.26 m | 3.3 m x 3.26 m |
| Basement | Bathroom | 1.87 m | 1.56 m | 1.87 m x 1.56 m |
| Basement | Office | 3.32 m | 3.03 m | 3.32 m x 3.03 m |
| Main Level | Bathroom | 3.02 m | 2.26 m | 3.02 m x 2.26 m |
| Main Level | Bedroom | 3.4 m | 3.47 m | 3.4 m x 3.47 m |
| Main Level | Bedroom | 2.67 m | 3.48 m | 2.67 m x 3.48 m |
| Main Level | Dining Room | 3.13 m | 3.67 m | 3.13 m x 3.67 m |
| Main Level | Kitchen | 3.02 m | 3.45 m | 3.02 m x 3.45 m |
| Main Level | Living Room | 4.52 m | 4.06 m | 4.52 m x 4.06 m |
| Main Level | Primary Bedroom | 4.14 m | 3.47 m | 4.14 m x 3.47 m |
| Main Level | Solarium | 3.09 m | 3.74 m | 3.09 m x 3.74 m |
Contact us for more information

Walker Baldwin
Salesperson

(613) 258-1990
(613) 702-1804
www.teamrealty.ca/

Chloe Croghan
Salesperson

(613) 258-1990
(613) 702-1804
www.teamrealty.ca/