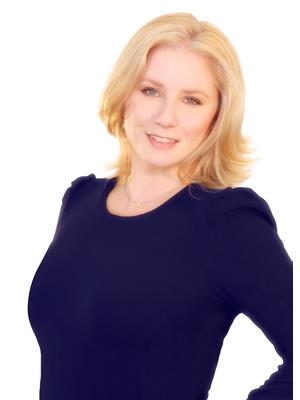A slice of country heaven surrounded by city convenience! This beautiful home sits on just shy of 7 acres, with mature trees, a pond, walking trails and so much more. A spacious and inviting home with room for your family to thrive. The main level offers a great floorplan with a beautiful wood burning fireplace, a spacious sunroom with spectacular views of the yard and access to the hot tub! Three bedrooms on the main and the lower level offer 2 more great sized rooms that could be used as office space or a rec room. This amazing home also offers an in-law suite with a separate entrance ideal for extended family or income potential. Need more space? Guests can enjoy the executive tree house, equipped with electricity and some of the best views of the yard :). This property has so much to offer, in a great location. It's the perfect place to call home. (id:37351)
| MLS® Number | X11935027 |
| Property Type | Single Family |
| Community Name | 607 - Clarence/Rockland Twp |
| Features | Irregular Lot Size, In-law Suite |
| ParkingSpaceTotal | 10 |
| BathroomTotal | 2 |
| BedroomsAboveGround | 3 |
| BedroomsBelowGround | 2 |
| BedroomsTotal | 5 |
| Amenities | Fireplace(s) |
| Appliances | Water Heater, Dishwasher, Dryer, Hood Fan, Microwave, Refrigerator, Stove, Washer |
| ArchitecturalStyle | Raised Bungalow |
| BasementDevelopment | Finished |
| BasementFeatures | Apartment In Basement |
| BasementType | N/a (finished) |
| ConstructionStyleAttachment | Detached |
| CoolingType | Central Air Conditioning |
| ExteriorFinish | Steel |
| FireplacePresent | Yes |
| FireplaceTotal | 1 |
| FoundationType | Concrete |
| HeatingFuel | Propane |
| HeatingType | Forced Air |
| StoriesTotal | 1 |
| Type | House |
| UtilityWater | Municipal Water |
| Acreage | Yes |
| Sewer | Septic System |
| SizeDepth | 1386 Ft ,7 In |
| SizeFrontage | 75 Ft |
| SizeIrregular | 75 X 1386.65 Ft ; Yes |
| SizeTotalText | 75 X 1386.65 Ft ; Yes|5 - 9.99 Acres |
| Level | Type | Length | Width | Dimensions |
|---|---|---|---|---|
| Lower Level | Laundry Room | 2.13 m | 3.23 m | 2.13 m x 3.23 m |
| Lower Level | Bedroom 4 | 5.15 m | 3.78 m | 5.15 m x 3.78 m |
| Lower Level | Bedroom 5 | 3.23 m | 3.17 m | 3.23 m x 3.17 m |
| Lower Level | Recreational, Games Room | 3.84 m | 3.72 m | 3.84 m x 3.72 m |
| Lower Level | Kitchen | 4.21 m | 3.29 m | 4.21 m x 3.29 m |
| Main Level | Kitchen | 3.29 m | 3.02 m | 3.29 m x 3.02 m |
| Main Level | Family Room | 5.27 m | 4.51 m | 5.27 m x 4.51 m |
| Main Level | Living Room | 4.36 m | 4.08 m | 4.36 m x 4.08 m |
| Main Level | Primary Bedroom | 3.54 m | 3.08 m | 3.54 m x 3.08 m |
| Main Level | Bedroom 2 | 4.42 m | 2.56 m | 4.42 m x 2.56 m |
| Main Level | Bedroom 3 | 3.88 m | 2.77 m | 3.88 m x 2.77 m |
Contact us for more information

Tiffany Fisher
Salesperson
(613) 755-2278
(613) 755-2279
Stacey White
Salesperson
(613) 755-2278
(613) 755-2279