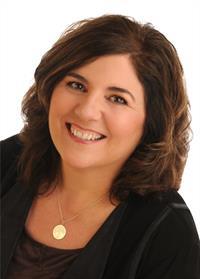Welcome to 38 Ardell Grove in the heart of family-friendly Craig Henry! This lovingly maintained 4-bedroom, 4 -bath single-family home offers a spacious and functional layout, perfect for growing families. The main level features gleaming hardwood and ceramic flooring, an inviting adjoined living and dining room, and a bright eat-in kitchen that opens to a cozy family room with a charming fireplace ideal for both entertaining and everyday living. Upstairs, the large primary bedroom offers a peaceful retreat with its own private ensuite, while three additional generously sized bedrooms provide ample space for children, guests, or a home office. The finished basement includes a comfortable rec room perfect for movie nights, hobbies, or a kids play area.There is an additional room and a 2pce bathroom and loads of storage. Enjoy summer evenings in the lovely backyard with no rear neighbours, offering added privacy; Whether hosting BBQs or simply relaxing, its an ideal outdoor space. Craig Henry is a sought-after community known for its mature trees, parks, top-rated schools, and easy access to shopping, transit, and recreation. You are minutes from Algonquin College, Centrepointe Theatre, Bike paths, Beit Tikvah, and the future LRT, making commuting downtown or across the city a breeze. (id:37351)
| MLS® Number | X12328641 |
| Property Type | Single Family |
| Community Name | 7604 - Craig Henry/Woodvale |
| AmenitiesNearBy | Public Transit, Place Of Worship, Park |
| EquipmentType | Water Heater |
| ParkingSpaceTotal | 3 |
| RentalEquipmentType | Water Heater |
| Structure | Patio(s) |
| BathroomTotal | 4 |
| BedroomsAboveGround | 4 |
| BedroomsTotal | 4 |
| Amenities | Fireplace(s) |
| Appliances | Garage Door Opener Remote(s), Dishwasher, Dryer, Garage Door Opener, Hood Fan, Stove, Washer, Window Coverings, Refrigerator |
| BasementDevelopment | Finished |
| BasementType | Full (finished) |
| ConstructionStyleAttachment | Detached |
| CoolingType | Central Air Conditioning |
| ExteriorFinish | Vinyl Siding, Stone |
| FireProtection | Alarm System, Smoke Detectors |
| FireplacePresent | Yes |
| FireplaceTotal | 1 |
| FlooringType | Hardwood |
| FoundationType | Poured Concrete |
| HalfBathTotal | 2 |
| HeatingFuel | Natural Gas |
| HeatingType | Forced Air |
| StoriesTotal | 2 |
| SizeInterior | 1,500 - 2,000 Ft2 |
| Type | House |
| UtilityWater | Municipal Water |
| Attached Garage | |
| Garage | |
| Inside Entry |
| Acreage | No |
| LandAmenities | Public Transit, Place Of Worship, Park |
| Sewer | Sanitary Sewer |
| SizeDepth | 100 Ft |
| SizeFrontage | 37 Ft ,6 In |
| SizeIrregular | 37.5 X 100 Ft |
| SizeTotalText | 37.5 X 100 Ft |
| Level | Type | Length | Width | Dimensions |
|---|---|---|---|---|
| Second Level | Primary Bedroom | 4.57 m | 3.63 m | 4.57 m x 3.63 m |
| Second Level | Bedroom | 3.53 m | 3.15 m | 3.53 m x 3.15 m |
| Second Level | Bedroom | 4.04 m | 3.05 m | 4.04 m x 3.05 m |
| Second Level | Bedroom | 3.73 m | 3.53 m | 3.73 m x 3.53 m |
| Basement | Recreational, Games Room | 7.49 m | 4.57 m | 7.49 m x 4.57 m |
| Basement | Office | 3.25 m | 3.05 m | 3.25 m x 3.05 m |
| Main Level | Living Room | 4.88 m | 3.61 m | 4.88 m x 3.61 m |
| Main Level | Laundry Room | 3.05 m | 2.13 m | 3.05 m x 2.13 m |
| Main Level | Dining Room | 3.96 m | 3.61 m | 3.96 m x 3.61 m |
| Main Level | Kitchen | 3.63 m | 3.56 m | 3.63 m x 3.56 m |
| Main Level | Family Room | 4.24 m | 3.66 m | 4.24 m x 3.66 m |
https://www.realtor.ca/real-estate/28698789/38-ardell-grove-ottawa-7604-craig-henrywoodvale
Contact us for more information

Penny Torontow
Broker of Record
(613) 321-3600
(613) 321-3602