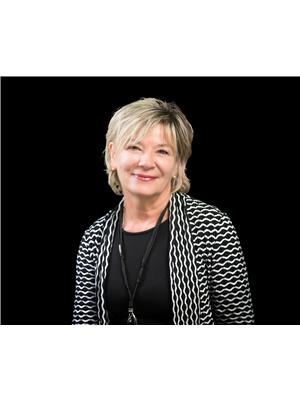5 Bedroom
4 Bathroom
2,000 - 2,500 ft2
Fireplace
Central Air Conditioning
Forced Air
$750,000
Welcome to The Monaco - where dreams unfold. Nestled in the heart of Morris Village, Rockland, this stunning 4-bedroom, 4-bath home invites you to experience elegance, warmth, and family living at its best. Step through the grand foyer into a seamless blend of living and dining spaces, perfect for entertaining or quiet evenings at home. The modern kitchen flows into a bright family room, where a cozy fireplace sets the tone for memorable moments. Sunlight dances across upgraded hardwood floors,(2023-2025) while the mudroom/laundry to attached double car garage bring everyday convenience. Upstairs, discover a bright alcove, ideal for a home office or study. The primary suite offers a peaceful retreat with a five-piece spa ensuite and a walk-in closet, complemented by three additional bedrooms and a stylish main bath.The finished lower level provides a versatile space - perfect for a teen hangout, guest suite, or recreation area. Your family's dream home awaits! (id:37351)
Property Details
|
MLS® Number
|
X12454632 |
|
Property Type
|
Single Family |
|
Community Name
|
606 - Town of Rockland |
|
EquipmentType
|
Water Heater - Gas, Water Heater |
|
ParkingSpaceTotal
|
4 |
|
RentalEquipmentType
|
Water Heater - Gas, Water Heater |
Building
|
BathroomTotal
|
4 |
|
BedroomsAboveGround
|
4 |
|
BedroomsBelowGround
|
1 |
|
BedroomsTotal
|
5 |
|
Age
|
16 To 30 Years |
|
Amenities
|
Fireplace(s) |
|
Appliances
|
Garage Door Opener Remote(s), Dishwasher, Dryer, Microwave, Stove, Washer, Refrigerator |
|
BasementDevelopment
|
Finished |
|
BasementType
|
N/a (finished) |
|
ConstructionStyleAttachment
|
Detached |
|
CoolingType
|
Central Air Conditioning |
|
ExteriorFinish
|
Brick, Vinyl Siding |
|
FireplacePresent
|
Yes |
|
FireplaceTotal
|
1 |
|
FlooringType
|
Hardwood, Laminate |
|
FoundationType
|
Concrete |
|
HalfBathTotal
|
1 |
|
HeatingFuel
|
Natural Gas |
|
HeatingType
|
Forced Air |
|
StoriesTotal
|
2 |
|
SizeInterior
|
2,000 - 2,500 Ft2 |
|
Type
|
House |
|
UtilityWater
|
Municipal Water |
Parking
Land
|
Acreage
|
No |
|
FenceType
|
Fenced Yard |
|
Sewer
|
Sanitary Sewer |
|
SizeDepth
|
105 Ft |
|
SizeFrontage
|
50 Ft |
|
SizeIrregular
|
50 X 105 Ft |
|
SizeTotalText
|
50 X 105 Ft |
|
ZoningDescription
|
Residential |
Rooms
| Level |
Type |
Length |
Width |
Dimensions |
|
Second Level |
Bedroom 3 |
3.65 m |
2.74 m |
3.65 m x 2.74 m |
|
Second Level |
Bedroom 4 |
3.29 m |
3.01 m |
3.29 m x 3.01 m |
|
Second Level |
Bathroom |
1.95 m |
3.41 m |
1.95 m x 3.41 m |
|
Second Level |
Bathroom |
2.43 m |
1.76 m |
2.43 m x 1.76 m |
|
Second Level |
Office |
3.65 m |
2.13 m |
3.65 m x 2.13 m |
|
Second Level |
Primary Bedroom |
4.26 m |
4.87 m |
4.26 m x 4.87 m |
|
Second Level |
Bedroom 2 |
3.96 m |
3.35 m |
3.96 m x 3.35 m |
|
Basement |
Bedroom 5 |
4.91 m |
3.56 m |
4.91 m x 3.56 m |
|
Basement |
Recreational, Games Room |
7.49 m |
3.04 m |
7.49 m x 3.04 m |
|
Basement |
Bathroom |
1.82 m |
1.79 m |
1.82 m x 1.79 m |
|
Main Level |
Foyer |
4.2 m |
1.82 m |
4.2 m x 1.82 m |
|
Main Level |
Living Room |
4.26 m |
3.35 m |
4.26 m x 3.35 m |
|
Main Level |
Dining Room |
3.04 m |
3.35 m |
3.04 m x 3.35 m |
|
Main Level |
Kitchen |
3.65 m |
2.74 m |
3.65 m x 2.74 m |
|
Main Level |
Eating Area |
3.65 m |
2.74 m |
3.65 m x 2.74 m |
|
Main Level |
Family Room |
3.53 m |
4.75 m |
3.53 m x 4.75 m |
|
Main Level |
Laundry Room |
2.8 m |
1.82 m |
2.8 m x 1.82 m |
Utilities
|
Cable
|
Installed |
|
Electricity
|
Installed |
|
Sewer
|
Installed |
https://www.realtor.ca/real-estate/28972489/380-quartz-avenue-n-clarence-rockland-606-town-of-rockland
