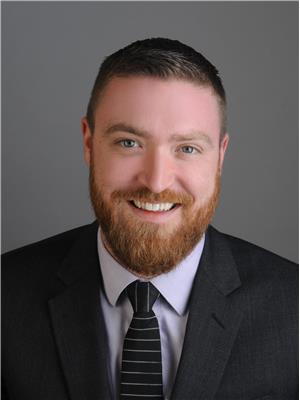Maintenance, Water, Common Area Maintenance, Insurance
$403 MonthlyTucked away on a quiet street with no rear neighbours, this well-maintained 3-bedroom, 2-bathroom row unit offers both privacy and comfort. The main floor features a spacious kitchen and an open-concept living and dining area with hardwood flooring, perfect for everyday living and entertaining.Upstairs, you'll find three well-sized bedrooms, including a large primary suite with a cheater ensuite, offering added convenience and functionality. A finished basement adds versatile living spaceideal for a home office, rec room, or guest area. Located in a well-managed condo community, this home is close to great schools, shopping, and the Greenboro pathways, with access to parks, bike trails, schools, and more. A wonderful opportunity for first-time buyers, downsizers, or investors. 24 Hour Irrevocable on all Offers. (id:37351)
| MLS® Number | X12162942 |
| Property Type | Single Family |
| Community Name | 3806 - Hunt Club Park/Greenboro |
| AmenitiesNearBy | Schools, Park |
| CommunityFeatures | Pet Restrictions, Community Centre |
| ParkingSpaceTotal | 2 |
| BathroomTotal | 2 |
| BedroomsAboveGround | 3 |
| BedroomsTotal | 3 |
| Appliances | Water Heater, Dishwasher, Dryer, Washer, Window Coverings, Refrigerator |
| BasementDevelopment | Finished |
| BasementType | Full (finished) |
| CoolingType | Central Air Conditioning |
| ExteriorFinish | Brick, Vinyl Siding |
| FoundationType | Poured Concrete |
| HalfBathTotal | 1 |
| HeatingFuel | Natural Gas |
| HeatingType | Forced Air |
| StoriesTotal | 2 |
| SizeInterior | 1,200 - 1,399 Ft2 |
| Type | Row / Townhouse |
| Attached Garage | |
| Garage | |
| Tandem |
| Acreage | No |
| LandAmenities | Schools, Park |
| Level | Type | Length | Width | Dimensions |
|---|---|---|---|---|
| Second Level | Bathroom | 3.29 m | 2.58 m | 3.29 m x 2.58 m |
| Second Level | Bedroom 2 | 2.64 m | 3.56 m | 2.64 m x 3.56 m |
| Second Level | Bedroom 3 | 2.58 m | 4.61 m | 2.58 m x 4.61 m |
| Second Level | Primary Bedroom | 5.35 m | 3.39 m | 5.35 m x 3.39 m |
| Basement | Recreational, Games Room | 2.9 m | 8.68 m | 2.9 m x 8.68 m |
| Basement | Utility Room | 2.24 m | 5.86 m | 2.24 m x 5.86 m |
| Main Level | Bathroom | 0.93 m | 2.01 m | 0.93 m x 2.01 m |
| Main Level | Dining Room | 3.14 m | 2.33 m | 3.14 m x 2.33 m |
| Main Level | Kitchen | 3.03 m | 3.17 m | 3.03 m x 3.17 m |
| Main Level | Living Room | 5.35 m | 3.42 m | 5.35 m x 3.42 m |
https://www.realtor.ca/real-estate/28344116/382-verdon-private-ottawa-3806-hunt-club-parkgreenboro
Contact us for more information

Paul Rushforth
Broker of Record
(613) 590-9393
(613) 590-1313

Jake Prescott
Salesperson
(613) 590-9393
(613) 590-1313