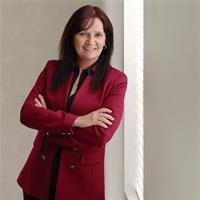3 Bedroom
3 Bathroom
1,500 - 2,000 ft2
Central Air Conditioning, Ventilation System
Forced Air
Acreage
$925,000
Spectacular View on your very own private oasis. This property boost an amazing a 25+ acres property with a huge pond. Come take a look at this unique 3 bedroom home +den, upon entering you will be greeted with majestic 20 foot ceiling with open concept living/family room with breathtaking views of the property, nicely appointed kitchen with lots of dark cherry coloured cabinetry and large island, bright dining room area, hardwood floors, loft primary bedroom with double closets and a 4 pc ensuite w\\therapeutic tub, laundry on the main, huge closet, 2 pc bath in mudroom area, lower level boast two other good size bedrooms, large office space, bright recreation room with walk out, 3 pcs bath, storage room, furnace room, triple insulated oversized garage, huge deck, large storage shed, huge pond, lots of walking trails, 1/4 mile driveway, water softener, new propane furnace nov/2024. A must see for all you nature lovers will not disappoint. 24 hour irrevocable on all offers. All windows have been replaced in April 2025 by seller AMAZING VIEWS (id:37351)
Property Details
|
MLS® Number
|
X12052123 |
|
Property Type
|
Single Family |
|
Community Name
|
607 - Clarence/Rockland Twp |
|
EquipmentType
|
Propane Tank |
|
ParkingSpaceTotal
|
20 |
|
RentalEquipmentType
|
Propane Tank |
Building
|
BathroomTotal
|
3 |
|
BedroomsAboveGround
|
1 |
|
BedroomsBelowGround
|
2 |
|
BedroomsTotal
|
3 |
|
Age
|
16 To 30 Years |
|
Appliances
|
Water Heater, Dishwasher, Dryer, Garage Door Opener, Stove, Washer, Refrigerator |
|
BasementDevelopment
|
Finished |
|
BasementFeatures
|
Walk Out |
|
BasementType
|
N/a (finished) |
|
ConstructionStyleAttachment
|
Detached |
|
CoolingType
|
Central Air Conditioning, Ventilation System |
|
ExteriorFinish
|
Vinyl Siding |
|
FoundationType
|
Poured Concrete |
|
HalfBathTotal
|
1 |
|
HeatingFuel
|
Propane |
|
HeatingType
|
Forced Air |
|
StoriesTotal
|
2 |
|
SizeInterior
|
1,500 - 2,000 Ft2 |
|
Type
|
House |
Parking
Land
|
Acreage
|
Yes |
|
Sewer
|
Septic System |
|
SizeDepth
|
1380 Ft ,2 In |
|
SizeFrontage
|
336 Ft |
|
SizeIrregular
|
336 X 1380.2 Ft |
|
SizeTotalText
|
336 X 1380.2 Ft|25 - 50 Acres |
|
SurfaceWater
|
Pond Or Stream |
|
ZoningDescription
|
Residential Rural |
Rooms
| Level |
Type |
Length |
Width |
Dimensions |
|
Second Level |
Primary Bedroom |
5.15 m |
4.48 m |
5.15 m x 4.48 m |
|
Second Level |
Bathroom |
2.77 m |
2.56 m |
2.77 m x 2.56 m |
|
Lower Level |
Utility Room |
3.08 m |
2.62 m |
3.08 m x 2.62 m |
|
Lower Level |
Other |
3.11 m |
2.71 m |
3.11 m x 2.71 m |
|
Lower Level |
Bathroom |
2.56 m |
1.55 m |
2.56 m x 1.55 m |
|
Lower Level |
Bedroom |
3.5 m |
2.92 m |
3.5 m x 2.92 m |
|
Lower Level |
Bedroom |
3.54 m |
3.38 m |
3.54 m x 3.38 m |
|
Lower Level |
Den |
4.63 m |
2.83 m |
4.63 m x 2.83 m |
|
Lower Level |
Recreational, Games Room |
5.67 m |
4.11 m |
5.67 m x 4.11 m |
|
Main Level |
Family Room |
7.65 m |
4.9 m |
7.65 m x 4.9 m |
|
Main Level |
Foyer |
2.07 m |
1.98 m |
2.07 m x 1.98 m |
|
Main Level |
Kitchen |
4.48 m |
3.84 m |
4.48 m x 3.84 m |
|
Main Level |
Dining Room |
3.84 m |
3.54 m |
3.84 m x 3.54 m |
|
Main Level |
Laundry Room |
3.77 m |
2.49 m |
3.77 m x 2.49 m |
https://www.realtor.ca/real-estate/28097892/3888-schnupp-road-clarence-rockland-607-clarencerockland-twp

