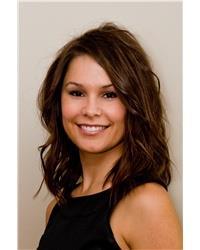Welcome to 39 Benlark Road, a detached two-storey home located in the heart of Barrhaven - On the Green. Set on a quiet, tree-lined street in a family-friendly neighbourhood, this 3-bedroom, 1.5-bathroom home blends the best of neighbourhood living with a central location. Tired of seeing someone else's updates that you don't love? Here's a blank slate for you. At this price point, you can spend some time and invest in making the home exactly what you want. The main floor features an open-concept living and dining area with direct access to the backyard, perfect for entertaining, plus a convenient powder room. Upstairs, you'll find three well-sized bedrooms and a centrally located full bathroom. The finished basement offers additional flexible living space. Attached 1-car garage with inside access, additional laneway parking, a cozy wood-burning fireplace, and a spacious backyard. You're near parks, shopping, amenities, and public transit. The neighbourhood offers mature trees, giving you plenty of privacy. Whether this is a starter home or you're downsizing, there are no condo fees, no association fees, no attached neighbours, all for $584,900. NOTE: Home is being sold in "as-is" condition with no warranties. All offers must include Schedules B, C & D (in Attachments). ** This is a linked property.** (id:37351)
| MLS® Number | X12264607 |
| Property Type | Single Family |
| Community Name | 7705 - Barrhaven - On the Green |
| AmenitiesNearBy | Park, Public Transit, Schools, Place Of Worship |
| CommunityFeatures | Community Centre |
| Features | Lane |
| ParkingSpaceTotal | 3 |
| BathroomTotal | 2 |
| BedroomsAboveGround | 3 |
| BedroomsTotal | 3 |
| Age | 31 To 50 Years |
| Amenities | Fireplace(s) |
| Appliances | Dishwasher, Dryer, Hood Fan, Stove, Washer, Refrigerator |
| BasementDevelopment | Finished |
| BasementType | Full (finished) |
| ConstructionStyleAttachment | Detached |
| CoolingType | Central Air Conditioning |
| ExteriorFinish | Brick, Vinyl Siding |
| FireplacePresent | Yes |
| FireplaceTotal | 1 |
| FoundationType | Concrete |
| HalfBathTotal | 1 |
| HeatingFuel | Natural Gas |
| HeatingType | Forced Air |
| StoriesTotal | 2 |
| SizeInterior | 1,100 - 1,500 Ft2 |
| Type | House |
| UtilityWater | Municipal Water |
| Attached Garage | |
| Garage |
| Acreage | No |
| LandAmenities | Park, Public Transit, Schools, Place Of Worship |
| Sewer | Sanitary Sewer |
| SizeDepth | 109 Ft ,7 In |
| SizeFrontage | 33 Ft |
| SizeIrregular | 33 X 109.6 Ft |
| SizeTotalText | 33 X 109.6 Ft |
| ZoningDescription | R2m |
| Level | Type | Length | Width | Dimensions |
|---|---|---|---|---|
| Second Level | Primary Bedroom | 3.98 m | 3.65 m | 3.98 m x 3.65 m |
| Second Level | Bedroom 2 | 3.81 m | 2.56 m | 3.81 m x 2.56 m |
| Second Level | Bedroom 3 | 2.84 m | 2.74 m | 2.84 m x 2.74 m |
| Basement | Recreational, Games Room | 5.7 m | 4.24 m | 5.7 m x 4.24 m |
| Main Level | Living Room | 4.67 m | 4.26 m | 4.67 m x 4.26 m |
| Main Level | Dining Room | 2.76 m | 2.79 m | 2.76 m x 2.79 m |
| Main Level | Kitchen | 2.71 m | 2.18 m | 2.71 m x 2.18 m |
https://www.realtor.ca/real-estate/28562833/39-benlark-road-ottawa-7705-barrhaven-on-the-green
Contact us for more information

Brandi Leclerc
Salesperson

(613) 725-1171
(613) 725-3323
www.teamrealty.ca/

Shaunna Mcintosh
Salesperson

(613) 725-1171
(613) 725-3323
www.teamrealty.ca/