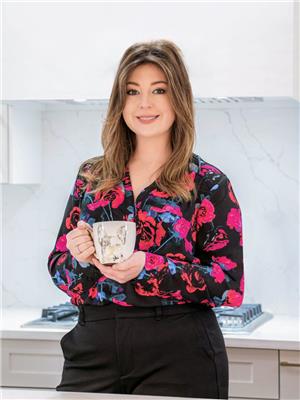This beautifully maintained mid-century bungalow is centrally located, just one block to the historic Rideau Canal and World Heritage Site. Offering the ultimate floor plan for convenience and accessibility, this home features 2 bedrooms plus a den/office and 3 piece bathroom. Enjoy the bright and sunny 3 season sunroom, spacious open concept living/dining room, updated kitchen and convenient main floor laundry/mudroom. Relax on the rear deck overlooking the large corner lot with established gardens and tons of room for kids and pets to play. There are two driveways: one off of Jasper Avenue and the other off of Oak Street, leading to a single detached garage with automatic door and second storey loft, providing a ton of additional storage space. Outdoor enthusiasts & nature lovers can enjoy close proximity to walking paths and the amenities at Lower Reach park including ball diamonds, soccer fields, basketball, tennis, pickleball, volleyball & bocce ball courts, outdoor gym, splash pad & fenced off-leash dog park. Experience the best of Smiths Falls living with easy access to everything this charming town has to offer. 24 hours irrevocable on all offers. (id:37351)
| MLS® Number | X11989026 |
| Property Type | Single Family |
| Community Name | 901 - Smiths Falls |
| Features | Carpet Free |
| ParkingSpaceTotal | 4 |
| Structure | Porch, Deck, Shed |
| BathroomTotal | 1 |
| BedroomsAboveGround | 2 |
| BedroomsTotal | 2 |
| Appliances | Dishwasher, Dryer, Hood Fan, Microwave, Refrigerator, Stove, Washer, Window Coverings |
| ArchitecturalStyle | Bungalow |
| BasementDevelopment | Unfinished |
| BasementType | N/a (unfinished) |
| ConstructionStyleAttachment | Detached |
| CoolingType | Central Air Conditioning |
| ExteriorFinish | Aluminum Siding |
| FlooringType | Laminate, Carpeted |
| FoundationType | Block |
| HeatingFuel | Natural Gas |
| HeatingType | Forced Air |
| StoriesTotal | 1 |
| Type | House |
| UtilityWater | Municipal Water |
| Detached Garage | |
| Garage | |
| Tandem |
| Acreage | No |
| FenceType | Partially Fenced |
| LandscapeFeatures | Landscaped |
| Sewer | Sanitary Sewer |
| SizeDepth | 120 Ft |
| SizeFrontage | 55 Ft |
| SizeIrregular | 55 X 120 Ft |
| SizeTotalText | 55 X 120 Ft |
| ZoningDescription | R1 |
| Level | Type | Length | Width | Dimensions |
|---|---|---|---|---|
| Basement | Utility Room | 4.2 m | 3.57 m | 4.2 m x 3.57 m |
| Main Level | Bathroom | 1.59 m | 2.32 m | 1.59 m x 2.32 m |
| Main Level | Primary Bedroom | 3.02 m | 3.4 m | 3.02 m x 3.4 m |
| Main Level | Bedroom 2 | 2.4 m | 2.81 m | 2.4 m x 2.81 m |
| Main Level | Kitchen | 2.4 m | 3.44 m | 2.4 m x 3.44 m |
| Main Level | Laundry Room | 1.52 m | 3.04 m | 1.52 m x 3.04 m |
| Main Level | Living Room | 4.78 m | 3.4 m | 4.78 m x 3.4 m |
| Main Level | Office | 2.74 m | 2.81 m | 2.74 m x 2.81 m |
| Main Level | Sunroom | 5.25 m | 2.32 m | 5.25 m x 2.32 m |
https://www.realtor.ca/real-estate/27954069/39-jasper-avenue-smiths-falls-901-smiths-falls
Contact us for more information

Erika Blair
Salesperson

(613) 317-2121
(613) 903-7703
www.c21synergy.ca/