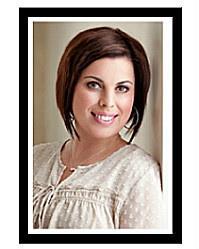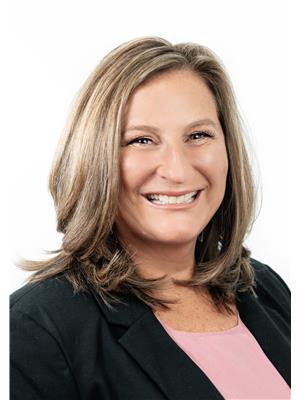This beautifully built semi-detached bungalow blends modern charm with thoughtful design, offering the perfect space for relaxed, easy living. Step inside and you'll be greeted by a bright and inviting living room with beautiful hardwood, seamlessly connected to an open-concept dining area and stylish kitchen, perfect for entertaining or cozy nights in. Just off the main living space, you'll find a spacious bedroom, plus a lovely primary suite complete with a walk-in closet and cheater ensuite access to the main bath. (So convenient!) Slide out from your kitchen to the private backyard oasis, featuring a gorgeous two-tier deck and a knee-height garden bed perfect for herbs, flowers, or a few cheeky tomatoes. But wait, theres more! Head downstairs to your fully finished basement, where you'll find: A third bedroom for guests or a home office, a second full bathroom and a huge family room that is perfect for movie nights, hobbies, or just stretching out and relaxing. Plenty of storage space and Whether you're upsizing, downsizing, or starting fresh, this home is the total package. (id:37351)
| MLS® Number | X12321697 |
| Property Type | Single Family |
| Community Name | 711 - North Stormont (Finch) Twp |
| ParkingSpaceTotal | 3 |
| BathroomTotal | 2 |
| BedroomsAboveGround | 2 |
| BedroomsBelowGround | 1 |
| BedroomsTotal | 3 |
| Age | 6 To 15 Years |
| Appliances | Dishwasher, Dryer, Hood Fan, Stove, Water Heater, Washer, Window Coverings, Refrigerator |
| ArchitecturalStyle | Bungalow |
| BasementDevelopment | Finished |
| BasementType | Full (finished) |
| ConstructionStyleAttachment | Semi-detached |
| CoolingType | Central Air Conditioning |
| ExteriorFinish | Stone, Vinyl Siding |
| FoundationType | Poured Concrete |
| HeatingFuel | Natural Gas |
| HeatingType | Forced Air |
| StoriesTotal | 1 |
| SizeInterior | 1,100 - 1,500 Ft2 |
| Type | House |
| UtilityWater | Municipal Water |
| Attached Garage | |
| Garage |
| Acreage | No |
| FenceType | Fenced Yard |
| Sewer | Sanitary Sewer |
| SizeDepth | 101 Ft ,8 In |
| SizeFrontage | 32 Ft ,9 In |
| SizeIrregular | 32.8 X 101.7 Ft |
| SizeTotalText | 32.8 X 101.7 Ft |
| ZoningDescription | Residential |
| Level | Type | Length | Width | Dimensions |
|---|---|---|---|---|
| Basement | Bathroom | 3.74 m | 1.82 m | 3.74 m x 1.82 m |
| Basement | Recreational, Games Room | 5.62 m | 11.33 m | 5.62 m x 11.33 m |
| Basement | Bedroom 3 | 3.87 m | 2.92 m | 3.87 m x 2.92 m |
| Basement | Laundry Room | 2.34 m | 3.03 m | 2.34 m x 3.03 m |
| Main Level | Primary Bedroom | 3.02 m | 4.96 m | 3.02 m x 4.96 m |
| Main Level | Primary Bedroom | 2.56 m | 2.2 m | 2.56 m x 2.2 m |
| Main Level | Bathroom | 3.61 m | 3.32 m | 3.61 m x 3.32 m |
| Main Level | Living Room | 4.93 m | 4.68 m | 4.93 m x 4.68 m |
| Main Level | Dining Room | 4.72 m | 2.95 m | 4.72 m x 2.95 m |
| Main Level | Kitchen | 2.48 m | 4.21 m | 2.48 m x 4.21 m |
| Main Level | Foyer | 2.23 m | 2.91 m | 2.23 m x 2.91 m |
Contact us for more information

Antonella Holmes
Salesperson

(613) 258-1990
(613) 702-1804
www.teamrealty.ca/

Sue Jackson
Salesperson

(613) 258-1990
(613) 702-1804
www.teamrealty.ca/