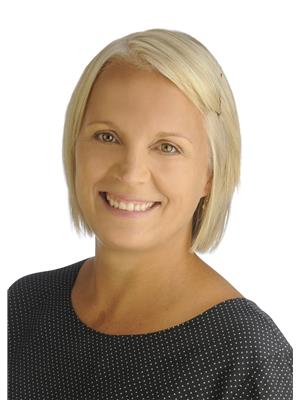Welcome to 4 Candow Crescent - this beautiful and well-maintained home is located on a large and private corner lot just steps away from walking trails and parks. With 4 bedrooms and 4 bathrooms, an updated kitchen and hardwood flooring throughout the main level, as well as a fully finished lower level with a full bath and large living space, this home offers the size and space needed for a growing family. You can enjoy cooking in the large kitchen, entertaining on the main level, and into the outside space where you'll find a spacious deck and fully fence yard.In the evenings, sit back and enjoy the peace and tranquility as you relax on the covered front porch. Don't miss out the opportunity to view this beautiful home. (id:37351)
| MLS® Number | X12337684 |
| Property Type | Single Family |
| Community Name | 8211 - Stittsville (North) |
| Features | Irregular Lot Size |
| ParkingSpaceTotal | 4 |
| Structure | Porch, Deck |
| BathroomTotal | 4 |
| BedroomsAboveGround | 4 |
| BedroomsTotal | 4 |
| Amenities | Fireplace(s) |
| Appliances | Dishwasher, Dryer, Microwave, Stove, Washer, Refrigerator |
| BasementDevelopment | Finished |
| BasementType | Full (finished) |
| ConstructionStyleAttachment | Detached |
| CoolingType | Central Air Conditioning |
| ExteriorFinish | Brick, Vinyl Siding |
| FireplacePresent | Yes |
| FireplaceTotal | 2 |
| FoundationType | Concrete |
| HalfBathTotal | 1 |
| HeatingFuel | Natural Gas |
| HeatingType | Forced Air |
| StoriesTotal | 2 |
| SizeInterior | 2,000 - 2,500 Ft2 |
| Type | House |
| UtilityWater | Municipal Water |
| Attached Garage | |
| Garage |
| Acreage | No |
| LandscapeFeatures | Landscaped |
| Sewer | Sanitary Sewer |
| SizeDepth | 103 Ft |
| SizeFrontage | 67 Ft ,3 In |
| SizeIrregular | 67.3 X 103 Ft |
| SizeTotalText | 67.3 X 103 Ft |
| Level | Type | Length | Width | Dimensions |
|---|---|---|---|---|
| Second Level | Primary Bedroom | 3.4 m | 7.22 m | 3.4 m x 7.22 m |
| Second Level | Bedroom 2 | 3.2 m | 3.18 m | 3.2 m x 3.18 m |
| Second Level | Bedroom 3 | 3.31 m | 3.15 m | 3.31 m x 3.15 m |
| Second Level | Bedroom 4 | 3.31 m | 3.44 m | 3.31 m x 3.44 m |
| Second Level | Bathroom | 2.64 m | 2.49 m | 2.64 m x 2.49 m |
| Second Level | Bathroom | 3.31 m | 3.44 m | 3.31 m x 3.44 m |
| Lower Level | Bathroom | 1.86 m | 2.58 m | 1.86 m x 2.58 m |
| Lower Level | Office | 3.2 m | 4.24 m | 3.2 m x 4.24 m |
| Lower Level | Utility Room | 4.33 m | 7.53 m | 4.33 m x 7.53 m |
| Lower Level | Living Room | 3.41 m | 8.87 m | 3.41 m x 8.87 m |
| Main Level | Kitchen | 3.4 m | 3.66 m | 3.4 m x 3.66 m |
| Main Level | Dining Room | 3.29 m | 3.87 m | 3.29 m x 3.87 m |
| Main Level | Eating Area | 3.19 m | 4.24 m | 3.19 m x 4.24 m |
| Main Level | Office | 3.41 m | 3.75 m | 3.41 m x 3.75 m |
| Main Level | Laundry Room | 1.66 m | 2.3 m | 1.66 m x 2.3 m |
| Main Level | Living Room | 3.41 m | 5.02 m | 3.41 m x 5.02 m |
https://www.realtor.ca/real-estate/28717889/4-candow-crescent-ottawa-8211-stittsville-north
Contact us for more information

Sarah Kaplan
Salesperson

(613) 831-9287
(613) 831-9290
www.teamrealty.ca/