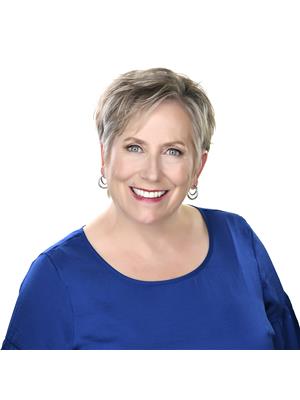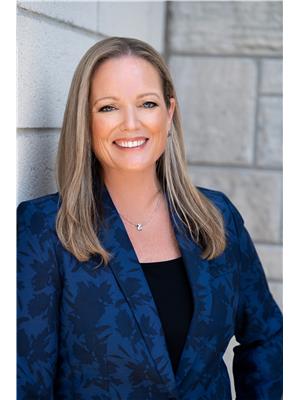Step into this beautifully renovated home featuring an inviting open concept main floor that seamlessly blends modern design with classic comforts. The spacious living area boasts new wide plank hardwood floors, ship lap vaulted ceiling and a cozy stone fireplace......a striking centerpiece for chilly evenings. With an abundance of natural light... this home creates the perfect setting for both relaxed family living and stylish entertaining. Large primary suite with a wall of Pax style wardrobe and convenient 3 piece en-suite with oversized shower and glass doors. Bedrooms 2 & 3 are a good size with ample closet space. Neutral decor in the 4 piece main bath. Families will enjoy the extra space in the main floor family room with gas fireplace. Easy access to the yard with patio doors to back deck. Also on this level there is a convenient powder room. You'll enjoy doing laundry in the large laundry/mud room with access to attached 2 car garage. Working from home is easy with a quiet office...... which could be used as a 4th bedroom! The lower basement level, with it's high ceilings......offers an abundance of storage or future living space potential. Outside you will find a large, well cared for, tree lined yard. Please find attached to the listing a full list of upgrades. Located in the charming riverside community of Braeside where you will find the Arnprior Golf Course (Sand Point Golf Course), Braeside Beach, Red Pine Bay and kilometres of fun both ways on the Algonquin Trail. Just a short 5 minute drive to the Town of Arnprior which offers many amenities including a highly accredited hospital, schools, churches, library, movie theatre, museum, restaurants, parks, beaches, nature trails (including Gillies Grove and the McNamara Trail) This property offers both convenience and luxury.....just 40 minutes to Kanata! (id:37351)
| MLS® Number | X11963639 |
| Property Type | Single Family |
| Community Name | 551 - Mcnab/Braeside Twps |
| AmenitiesNearBy | Beach |
| CommunityFeatures | Community Centre |
| ParkingSpaceTotal | 6 |
| BathroomTotal | 3 |
| BedroomsAboveGround | 3 |
| BedroomsTotal | 3 |
| Amenities | Fireplace(s) |
| Appliances | Garage Door Opener Remote(s), Water Treatment, Water Purifier, Dishwasher, Dryer, Refrigerator, Stove, Washer |
| BasementDevelopment | Unfinished |
| BasementType | Full (unfinished) |
| ConstructionStyleAttachment | Detached |
| ConstructionStyleSplitLevel | Sidesplit |
| CoolingType | Central Air Conditioning |
| ExteriorFinish | Brick, Wood |
| FireplacePresent | Yes |
| FireplaceTotal | 2 |
| FoundationType | Block |
| HalfBathTotal | 1 |
| HeatingFuel | Natural Gas |
| HeatingType | Forced Air |
| Type | House |
| UtilityWater | Drilled Well |
| Attached Garage |
| Acreage | No |
| LandAmenities | Beach |
| Sewer | Septic System |
| SizeDepth | 160 Ft ,3 In |
| SizeFrontage | 132 Ft ,6 In |
| SizeIrregular | 132.5 X 160.28 Ft |
| SizeTotalText | 132.5 X 160.28 Ft|1/2 - 1.99 Acres |
| Level | Type | Length | Width | Dimensions |
|---|---|---|---|---|
| Second Level | Bedroom | 2.43 m | 3.35 m | 2.43 m x 3.35 m |
| Second Level | Bedroom 2 | 3.04 m | 3.65 m | 3.04 m x 3.65 m |
| Second Level | Primary Bedroom | 4.26 m | 4.26 m | 4.26 m x 4.26 m |
| Basement | Utility Room | 8.22 m | 7.31 m | 8.22 m x 7.31 m |
| Lower Level | Family Room | 5.48 m | 3.65 m | 5.48 m x 3.65 m |
| Lower Level | Laundry Room | 3.04 m | 2.13 m | 3.04 m x 2.13 m |
| Lower Level | Office | 2.74 m | 2.74 m | 2.74 m x 2.74 m |
| Main Level | Foyer | 2.13 m | 2.43 m | 2.13 m x 2.43 m |
| Main Level | Living Room | 5.18 m | 3.65 m | 5.18 m x 3.65 m |
| Main Level | Dining Room | 3.04 m | 2.74 m | 3.04 m x 2.74 m |
| Main Level | Kitchen | 5.18 m | 2.43 m | 5.18 m x 2.43 m |
https://www.realtor.ca/real-estate/27894430/4-rockwood-drive-mcnabbraeside-551-mcnabbraeside-twps
Contact us for more information

Charlotte Leitch
Broker
(613) 623-5553
(613) 721-5556
www.remaxabsolute.com/

Lindsay Ralph
Salesperson
(613) 623-5553
(613) 721-5556
www.remaxabsolute.com/