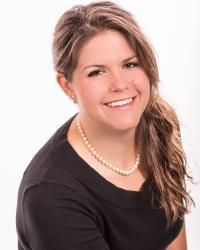Stunning Century Home with Modern Comforts on a Double Lot in Portland, only steps to Big Rideau Lake. A perfect blend of old-world character and modern living with this beautifully updated 1800s 3-bedroom, 2-bathroom home. Thoughtfully renovated, it offers the warmth and charm of a historic property with all the conveniences of today. Inside, you'll find a welcoming mudroom and main floor laundry, a large kitchen with exposed beams, solid cherry cabinets, reclaimed pine floors and a cozy wood-burning fireplace, plus a formal dining room and a bright, inviting living room featuring a wood stove. The spacious primary suite is a true retreat with a walk-in closet and spa-like en-suite, complete with a stunning clawfoot tub. Outside, enjoy the lifestyle this property offers on its oversized double lot. Relax in the screened-in porch or hot tub (2024), stroll through the beautifully landscaped yard, or take advantage of the detached insulated garage currently set up as a workshop. Furnace 2014. Septic 2013. Sump Pump 2023. Eaves 2025. Roof 2022. Windows & Doors 2016. Garage Doors 2024. Attic Insulation 2023. Kitchen 2019. This rare property combines space, character, and thoughtful updates, making it an ideal forever home. (id:37351)
| MLS® Number | X12405754 |
| Property Type | Single Family |
| Community Name | 818 - Rideau Lakes (Bastard) Twp |
| AmenitiesNearBy | Marina, Schools |
| Features | Irregular Lot Size, Carpet Free |
| ParkingSpaceTotal | 7 |
| BathroomTotal | 2 |
| BedroomsAboveGround | 3 |
| BedroomsTotal | 3 |
| Amenities | Fireplace(s) |
| Appliances | Range, Cooktop, Dishwasher, Dryer, Oven, Washer, Refrigerator |
| BasementDevelopment | Other, See Remarks |
| BasementType | N/a (other, See Remarks) |
| ConstructionStyleAttachment | Detached |
| CoolingType | Central Air Conditioning |
| ExteriorFinish | Vinyl Siding |
| FireplacePresent | Yes |
| FireplaceTotal | 2 |
| FoundationType | Stone |
| HeatingFuel | Propane |
| HeatingType | Forced Air |
| StoriesTotal | 2 |
| SizeInterior | 2,500 - 3,000 Ft2 |
| Type | House |
| UtilityWater | Dug Well |
| Detached Garage | |
| Garage |
| Acreage | No |
| LandAmenities | Marina, Schools |
| Sewer | Septic System |
| SizeDepth | 310 Ft ,3 In |
| SizeFrontage | 137 Ft ,10 In |
| SizeIrregular | 137.9 X 310.3 Ft |
| SizeTotalText | 137.9 X 310.3 Ft |
| ZoningDescription | Rg - General Residential |
| Level | Type | Length | Width | Dimensions |
|---|---|---|---|---|
| Second Level | Primary Bedroom | 4.572 m | 4.4 m | 4.572 m x 4.4 m |
| Second Level | Bedroom | 4.5 m | 4.45 m | 4.5 m x 4.45 m |
| Second Level | Bedroom | 4.45 m | 3.048 m | 4.45 m x 3.048 m |
| Second Level | Bathroom | 3.048 m | 2.7432 m | 3.048 m x 2.7432 m |
| Main Level | Kitchen | 4.57 m | 4.57 m | 4.57 m x 4.57 m |
| Main Level | Sitting Room | 4.57 m | 3.657 m | 4.57 m x 3.657 m |
| Main Level | Living Room | 7.01 m | 4.876 m | 7.01 m x 4.876 m |
| Main Level | Dining Room | 7.01 m | 3.048 m | 7.01 m x 3.048 m |
| Main Level | Bathroom | 3.657 m | 2.2 m | 3.657 m x 2.2 m |
| Main Level | Mud Room | 5.79 m | 3.048 m | 5.79 m x 3.048 m |
https://www.realtor.ca/real-estate/28867485/4-station-road-rideau-lakes-818-rideau-lakes-bastard-twp
Contact us for more information

Stephanie Mols
Salesperson
(613) 831-9628

Bernadette Stead
Salesperson
(613) 831-9628