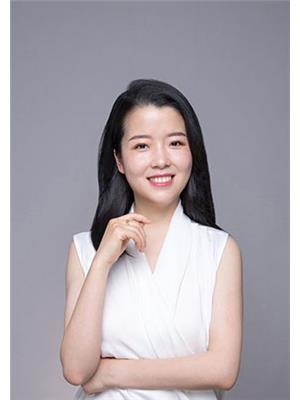Welcome to 40 Stable Way, a single detached 3-bedroom home in the heart of Bridlewood. Enjoy proximity to top-rated schools such as A.Y. Jackson Secondary School. 6 minute drive to Hazeldean Mall and T&T Supermarket. Step inside to discover a welcoming living room featuring a wood-burning fireplace with a classic white brick surround, perfect for cozy evenings. The generous kitchen impresses with granite countertops and a breakfast nook, making meal prep a delight. Upstairs, three good-sized bedrooms await, including a dream walk-in closet complete with a makeup desk. The finished lower level adds versatility with a recreational room and den / office space, ideal for remote work and family activities. Recent updates ensure peace of mind and modern appeal: roof shingles replaced in 2022, lower level freshly painted in 2022, main and second levels painted in 2020, a fenced yard installed in 2019, stylish oak railing added in 2017, and high efficiency furnace and air conditioning system from 2007. (id:37351)
| MLS® Number | X12173731 |
| Property Type | Single Family |
| Community Name | 9004 - Kanata - Bridlewood |
| EquipmentType | Water Heater |
| ParkingSpaceTotal | 5 |
| RentalEquipmentType | Water Heater |
| BathroomTotal | 2 |
| BedroomsAboveGround | 3 |
| BedroomsTotal | 3 |
| Amenities | Fireplace(s) |
| Appliances | Garage Door Opener Remote(s) |
| BasementDevelopment | Finished |
| BasementType | Full (finished) |
| ConstructionStyleAttachment | Detached |
| CoolingType | Central Air Conditioning |
| ExteriorFinish | Brick |
| FireplacePresent | Yes |
| FoundationType | Poured Concrete |
| HalfBathTotal | 1 |
| HeatingFuel | Natural Gas |
| HeatingType | Forced Air |
| StoriesTotal | 2 |
| SizeInterior | 1,100 - 1,500 Ft2 |
| Type | House |
| UtilityWater | Municipal Water |
| Attached Garage | |
| Garage |
| Acreage | No |
| Sewer | Sanitary Sewer |
| SizeDepth | 100 Ft |
| SizeFrontage | 35 Ft |
| SizeIrregular | 35 X 100 Ft |
| SizeTotalText | 35 X 100 Ft |
| Level | Type | Length | Width | Dimensions |
|---|---|---|---|---|
| Second Level | Primary Bedroom | 4.82 m | 3.02 m | 4.82 m x 3.02 m |
| Second Level | Bedroom | 3.65 m | 3.2 m | 3.65 m x 3.2 m |
| Second Level | Bedroom | 3.75 m | 2.84 m | 3.75 m x 2.84 m |
| Basement | Den | 3.25 m | 2.59 m | 3.25 m x 2.59 m |
| Basement | Other | 3.58 m | 2.43 m | 3.58 m x 2.43 m |
| Basement | Family Room | 5.71 m | 2.74 m | 5.71 m x 2.74 m |
| Basement | Laundry Room | 3.88 m | 3.58 m | 3.88 m x 3.58 m |
| Ground Level | Foyer | 3.2 m | 1.8 m | 3.2 m x 1.8 m |
| Ground Level | Living Room | 6.97 m | 2.99 m | 6.97 m x 2.99 m |
| Ground Level | Kitchen | 3.63 m | 2.76 m | 3.63 m x 2.76 m |
https://www.realtor.ca/real-estate/28367293/40-stable-way-ottawa-9004-kanata-bridlewood
Contact us for more information

Mandy Zhao
Salesperson
(613) 369-5199
(416) 391-0013
www.rightathomerealty.com/