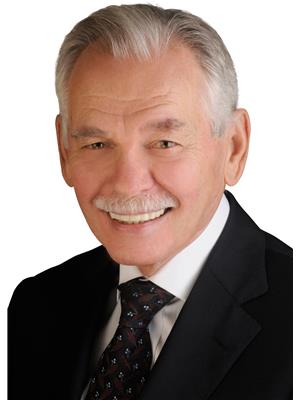Maintenance, Water, Insurance
$433 MonthlyWelcome to this spacious, tastefully updated 2 bedroom, 2 bathroom stacked townhome in popular Briston Private. Ideally located with no direct facing rear neighbours; schools, shopping and transit are all nearby. This home has had substantial updating including kitchen , bathrooms, lighting and cost saving programmable thermostats installed in all principle rooms. Features include attractive hardwood flooring on the main level, upgraded carpeting (lower level), quartz countertops (kitchen and bathroom), pot lighting and premium window covers. The open concept main level with cozy wood burning fireplace and dining area leads out to a newer terrace and green space. The lower level incudes two spacious bedrooms, full bath, laundry and storage areas. Parking is directly in front of the unit (#201) with substantial visitor parking nearby. Newer A/C and five appliances are included. 24 hours irrevocable all Offers. Welcome home! (id:37351)
| MLS® Number | X12266277 |
| Property Type | Single Family |
| Community Name | 3808 - Hunt Club Park |
| CommunityFeatures | Pet Restrictions |
| Features | Balcony |
| ParkingSpaceTotal | 1 |
| BathroomTotal | 2 |
| BedroomsAboveGround | 2 |
| BedroomsTotal | 2 |
| Age | 31 To 50 Years |
| Amenities | Fireplace(s) |
| Appliances | Water Heater, Water Meter |
| CoolingType | Window Air Conditioner |
| ExteriorFinish | Brick |
| FireplacePresent | Yes |
| FireplaceTotal | 1 |
| HalfBathTotal | 1 |
| HeatingFuel | Electric |
| HeatingType | Baseboard Heaters |
| SizeInterior | 1,200 - 1,399 Ft2 |
| Type | Row / Townhouse |
| No Garage |
| Acreage | No |
| ZoningDescription | Residential |
| Level | Type | Length | Width | Dimensions |
|---|---|---|---|---|
| Lower Level | Primary Bedroom | 4.26 m | 3.65 m | 4.26 m x 3.65 m |
| Lower Level | Bedroom | 3.65 m | 3.35 m | 3.65 m x 3.35 m |
| Lower Level | Bathroom | 2.34 m | 2.28 m | 2.34 m x 2.28 m |
| Lower Level | Laundry Room | 2.16 m | 2.01 m | 2.16 m x 2.01 m |
| Lower Level | Other | Measurements not available | ||
| Main Level | Living Room | 4.41 m | 3.45 m | 4.41 m x 3.45 m |
| Main Level | Dining Room | 2.74 m | 2.54 m | 2.74 m x 2.54 m |
| Main Level | Kitchen | 3.4 m | 2.2 m | 3.4 m x 2.2 m |
| Main Level | Bathroom | 1.79 m | 1.46 m | 1.79 m x 1.46 m |
https://www.realtor.ca/real-estate/28565968/402-briston-private-ottawa-3808-hunt-club-park
Contact us for more information

Dale Delahunt
Salesperson

(613) 733-9100
(613) 733-1450