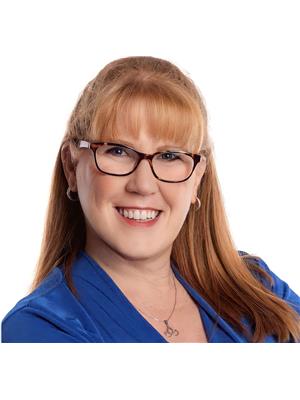Maintenance, Water, Parking, Insurance
$680 MonthlyBright, Spacious & Full of Potential! Incredible value in this 2-bedroom, 2-bathroom condo located in a well-managed, amenity-rich building just steps from transit, shopping, and Carleton University. This open and airy unit offers a functional layout with great flow, loads of natural light, and sweeping views from the upper-level vantage point. While it could use a little updating, it's clean, well-kept, and move-in ready. Enjoy the convenience of in-unit laundry, underground parking, and a storage locker. The building itself is packed with resort-style perks: outdoor pool, gym, sauna, hot tub, squash courts, library, workshop, rooftop terrace, party room, and even overnight security. Whether you're a first-time buyer, investor, or looking to downsize, this condo delivers comfort, lifestyle, and location at a price that's hard to beat! Available immediately, don't miss your chance! (id:37351)
| MLS® Number | X12298769 |
| Property Type | Single Family |
| Community Name | 2604 - Emerald Woods/Sawmill Creek |
| AmenitiesNearBy | Public Transit |
| CommunityFeatures | Pet Restrictions |
| Features | Balcony, Carpet Free, In Suite Laundry, Atrium/sunroom, Sauna |
| ParkingSpaceTotal | 1 |
| PoolType | Outdoor Pool |
| Structure | Squash & Raquet Court |
| BathroomTotal | 2 |
| BedroomsAboveGround | 2 |
| BedroomsTotal | 2 |
| Amenities | Exercise Centre, Party Room, Sauna, Storage - Locker |
| Appliances | Dishwasher, Dryer, Freezer, Hood Fan, Stove, Water Heater, Washer, Refrigerator |
| CoolingType | Central Air Conditioning |
| ExteriorFinish | Brick |
| HeatingFuel | Electric |
| HeatingType | Heat Pump |
| SizeInterior | 900 - 999 Ft2 |
| Type | Apartment |
| Underground | |
| Garage |
| Acreage | No |
| LandAmenities | Public Transit |
| Level | Type | Length | Width | Dimensions |
|---|---|---|---|---|
| Main Level | Kitchen | 3.49 m | 3.4 m | 3.49 m x 3.4 m |
| Main Level | Bedroom | 3.19 m | 5.75 m | 3.19 m x 5.75 m |
| Main Level | Bathroom | 2.39 m | 1.79 m | 2.39 m x 1.79 m |
| Main Level | Living Room | 3.19 m | 4.25 m | 3.19 m x 4.25 m |
| Main Level | Dining Room | 2.7 m | 2.98 m | 2.7 m x 2.98 m |
| Main Level | Bathroom | 2.75 m | 1.99 m | 2.75 m x 1.99 m |
| Main Level | Bedroom 2 | 2.86 m | 4.25 m | 2.86 m x 4.25 m |
Contact us for more information

Tracy Mchale
Salesperson

(613) 829-1818
royallepageintegrity.ca/
Kelli Mclellan
Salesperson

(613) 829-1818
royallepageintegrity.ca/
Ray Cronkwright
Salesperson

(613) 829-1818
royallepageintegrity.ca/