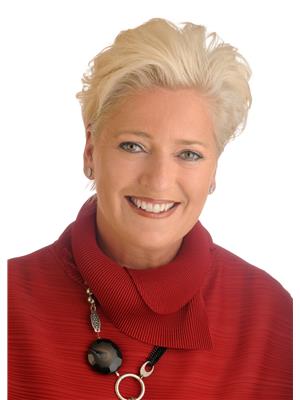Maintenance, Parcel of Tied Land
$67 Monthly***Open House Sun July 6th 2-4pm *** Immaculate Domicile Built WalkOut End-Unit FreeHold TownHome in Small Enclave of "WELLESLEY FIELD" sits on a Huge Premium Private pie-shaped lot siding onto parkland - Come see this move-in ready, low maintenance urban home for yourself! Ceramic Entry w/ Inside Access to Garage - Oak hardwood on Main, Functional Spacious Kitchen with Maple Cabinetry, Pantry & PullOuts, Stainless Appliances, Eating Area, Breakfast Bar & Access to Balcony - 2nd Floor hosts Generous Primary Bedroom with custom WalkIn California Closet & Vaulted Ceiling + 2 additional Bedrooms and Full Bath - Lower Level Finished with Large GreatRoom w/gas fireplace & walkout to amazing fenced yard, secluded patio & perennial gardens - Hunter Douglas Silhouette windows blinds incl - Roof'13 - CAir'21- Superb location...walking distance to NRC / CSEC / CSIS / Blair Towers / LRT / Transit ... Quick access to 417 / Collège La Cité / Monfort Hospital / DND StarTop / Restaurants & Shops / Ottawa River Parkway & Trails ...so much more!! (id:37351)
2:00 pm
Ends at:4:00 pm
| MLS® Number | X12263486 |
| Property Type | Single Family |
| Community Name | 2107 - Beacon Hill South |
| EquipmentType | Water Heater - Gas |
| Features | Cul-de-sac |
| ParkingSpaceTotal | 2 |
| RentalEquipmentType | Water Heater - Gas |
| Structure | Patio(s), Deck |
| BathroomTotal | 2 |
| BedroomsAboveGround | 3 |
| BedroomsTotal | 3 |
| Age | 6 To 15 Years |
| Amenities | Fireplace(s) |
| Appliances | Garage Door Opener Remote(s), Blinds, Dishwasher, Dryer, Garage Door Opener, Hood Fan, Stove, Washer, Refrigerator |
| BasementDevelopment | Finished |
| BasementFeatures | Walk Out |
| BasementType | N/a (finished) |
| ConstructionStyleAttachment | Attached |
| CoolingType | Central Air Conditioning |
| ExteriorFinish | Brick Facing, Vinyl Siding |
| FireProtection | Alarm System |
| FireplacePresent | Yes |
| FireplaceTotal | 1 |
| FlooringType | Tile |
| FoundationType | Concrete |
| HalfBathTotal | 1 |
| HeatingFuel | Natural Gas |
| HeatingType | Forced Air |
| StoriesTotal | 2 |
| SizeInterior | 1,100 - 1,500 Ft2 |
| Type | Row / Townhouse |
| UtilityWater | Municipal Water |
| Attached Garage | |
| Garage | |
| Inside Entry |
| Acreage | No |
| FenceType | Fenced Yard |
| LandscapeFeatures | Landscaped |
| Sewer | Sanitary Sewer |
| SizeDepth | 101 Ft ,7 In |
| SizeFrontage | 12 Ft ,4 In |
| SizeIrregular | 12.4 X 101.6 Ft ; Yes |
| SizeTotalText | 12.4 X 101.6 Ft ; Yes |
| ZoningDescription | Residential |
| Level | Type | Length | Width | Dimensions |
|---|---|---|---|---|
| Second Level | Primary Bedroom | 4.44 m | 3.35 m | 4.44 m x 3.35 m |
| Second Level | Other | 2.8 m | 1.21 m | 2.8 m x 1.21 m |
| Second Level | Bathroom | 2.71 m | 2.41 m | 2.71 m x 2.41 m |
| Second Level | Bedroom 2 | 3.75 m | 2.72 m | 3.75 m x 2.72 m |
| Second Level | Bedroom 3 | 3.26 m | 2.94 m | 3.26 m x 2.94 m |
| Lower Level | Great Room | 5.48 m | 4.92 m | 5.48 m x 4.92 m |
| Lower Level | Laundry Room | 3.33 m | 2.22 m | 3.33 m x 2.22 m |
| Lower Level | Utility Room | 4.6 m | 2.94 m | 4.6 m x 2.94 m |
| Main Level | Foyer | 1.73 m | 1.71 m | 1.73 m x 1.71 m |
| Main Level | Living Room | 3.96 m | 3.26 m | 3.96 m x 3.26 m |
| Main Level | Dining Room | 4.12 m | 3.24 m | 4.12 m x 3.24 m |
| Main Level | Kitchen | 4.65 m | 2.42 m | 4.65 m x 2.42 m |
https://www.realtor.ca/real-estate/28560243/41-maxton-private-ottawa-2107-beacon-hill-south
Contact us for more information

Tanyse Macleod
Broker

(613) 725-1171
(613) 725-3323
www.teamrealty.ca/