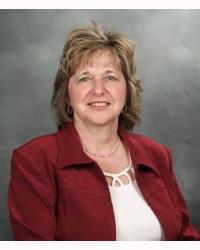Maintenance, Water, Common Area Maintenance, Insurance, Parking
$657 MonthlyDiscover this beautiful 2 spacious bedroom apartment featuring two full 4-piece bathrooms and elegant bamboo flooring throughout. Featuring a modern kitchen and walk-in pantry storage, bright solarium/sunroom, covered parking space included, Convenient access to public transit, Just one block from Queensway Carleton Hospital and near Bayshore Shopping Centre (id:37351)
| MLS® Number | X12252806 |
| Property Type | Single Family |
| Community Name | 7601 - Leslie Park |
| AmenitiesNearBy | Public Transit, Schools |
| CommunityFeatures | Pet Restrictions |
| EquipmentType | Water Heater - Electric, Water Heater |
| Features | Elevator, Balcony, Carpet Free |
| ParkingSpaceTotal | 1 |
| RentalEquipmentType | Water Heater - Electric, Water Heater |
| BathroomTotal | 2 |
| BedroomsAboveGround | 2 |
| BedroomsTotal | 2 |
| Amenities | Exercise Centre, Party Room, Visitor Parking |
| Appliances | Dishwasher, Microwave, Stove, Refrigerator |
| CoolingType | Central Air Conditioning |
| ExteriorFinish | Brick |
| FireProtection | Smoke Detectors |
| HeatingFuel | Electric |
| HeatingType | Heat Pump |
| SizeInterior | 900 - 999 Ft2 |
| Type | Apartment |
| Detached Garage | |
| Garage |
| Acreage | No |
| LandAmenities | Public Transit, Schools |
| LandscapeFeatures | Landscaped |
| ZoningDescription | R5ah(34) |
| Level | Type | Length | Width | Dimensions |
|---|---|---|---|---|
| Main Level | Living Room | 4.57 m | 4.11 m | 4.57 m x 4.11 m |
| Main Level | Dining Room | 2.74 m | 2.74 m | 2.74 m x 2.74 m |
| Main Level | Kitchen | 2.89 m | 2.43 m | 2.89 m x 2.43 m |
| Main Level | Primary Bedroom | 4.41 m | 3.14 m | 4.41 m x 3.14 m |
| Main Level | Bedroom | 5.2 m | 2.74 m | 5.2 m x 2.74 m |
| Main Level | Solarium | 3.32 m | 2.59 m | 3.32 m x 2.59 m |
https://www.realtor.ca/real-estate/28537358/412-80-sandcastle-drive-ottawa-7601-leslie-park
Contact us for more information

Diane Thibert
Broker

(613) 749-5000
(613) 749-5533