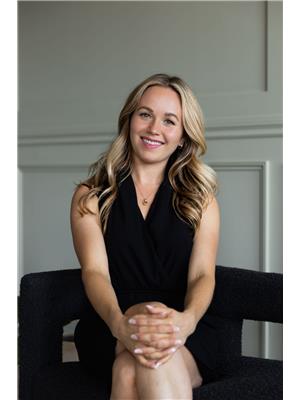Maintenance, Insurance
$560.78 Monthly*1 rental parking spot included with this unit!* Welcome to Central 1 Condominiums, ideally located in the heart of Centretown. This stylish 2-bedroom, 2-bathroom condo blends industrial design with cozy charm. Enjoy an open-concept layout with hardwood floors, floor-to-ceiling windows, and 9ft exposed concrete ceilings that fill the space with natural light. The modern kitchen features a trendy subway tile backsplash, sleek island, and just the right amount of space to cook and entertain. The primary bedroom is a private retreat with an ensuite bath, while the second bedroom is perfect for guests or a home office. Step out onto your private balcony to enjoy your morning coffee or a relaxing evening. This unit also includes in-suite laundry and a storage locker for added convenience. Residents enjoy premium amenities including a concierge, fitness centre, party room, and outdoor BBQ area. Unbeatable location with Shoppers, Starbucks, and the LCBO right at your doorstep, plus quick highway access. You're just a short walk to Bank Street, Elgin, Lansdowne Park, the Glebe, and the Rideau Canal! Urban living at it's best! (id:37351)
| MLS® Number | X12263128 |
| Property Type | Single Family |
| Community Name | 4103 - Ottawa Centre |
| AmenitiesNearBy | Public Transit, Park |
| CommunityFeatures | Pet Restrictions, Community Centre |
| Features | Balcony |
| BathroomTotal | 2 |
| BedroomsAboveGround | 2 |
| BedroomsTotal | 2 |
| Amenities | Party Room, Security/concierge, Storage - Locker |
| Appliances | Dishwasher, Dryer, Hood Fan, Microwave, Stove, Washer, Refrigerator |
| CoolingType | Central Air Conditioning |
| ExteriorFinish | Brick, Concrete |
| FoundationType | Concrete |
| HeatingFuel | Natural Gas |
| HeatingType | Forced Air |
| SizeInterior | 800 - 899 Ft2 |
| Type | Apartment |
| No Garage |
| Acreage | No |
| LandAmenities | Public Transit, Park |
| ZoningDescription | Residential |
| Level | Type | Length | Width | Dimensions |
|---|---|---|---|---|
| Main Level | Kitchen | 2.28 m | 2.05 m | 2.28 m x 2.05 m |
| Main Level | Living Room | 5.76 m | 3.07 m | 5.76 m x 3.07 m |
| Main Level | Bedroom | 4.03 m | 2.84 m | 4.03 m x 2.84 m |
| Main Level | Bathroom | 2.74 m | 1.47 m | 2.74 m x 1.47 m |
| Main Level | Bedroom | 2.97 m | 2.43 m | 2.97 m x 2.43 m |
| Main Level | Bathroom | 2.38 m | 2.1 m | 2.38 m x 2.1 m |
https://www.realtor.ca/real-estate/28559265/415-354-gladstone-avenue-ottawa-4103-ottawa-centre
Contact us for more information

Naomi Simon
Salesperson
(613) 422-5834

Irina Popova
Broker
(613) 422-5834