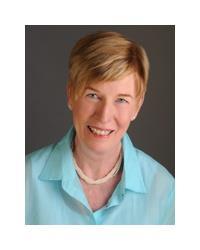Riverside South stunner! This rarely offered Richcraft Winton modified model, nestled on a quiet cul-de-sac with no rear neighbours, boasts a three-car heated garage and an incredible in-ground pool! Enjoy the ultimate backyard oasis with a fully fenced yard backing onto a ravine and walking path, featuring a separate thoughtfully designed area, a stunning enclosed in-ground pool, pool house, stamped concrete patio, hot tub, and gazebo perfect for stylish entertaining and relaxation. Inside, discover meticulous attention to detail throughout. The open concept Kitchen is a dream with stainless steel appliances, Caesarstone countertops, and abundant storage, flowing into a convenient eat-in area. The adjacent family room, the true heart of the home, showcases a gas fireplace and a wall of windows overlooking the picturesque backyard and ravine. A unique main-level laundry room, mudroom, storage, and 2-piece powder room add practicality. Upstairs, the spacious primary bedroom offers vaulted ceilings, an ensuite, and a walk-in closet, accompanied by three additional bedrooms (one with a walk-in closet), a 4-piece family bathroom, and a double linen closet. The lower level expands your living space with a sizeable recreation room and a large office/den with a closet, plus utility and separate storage. Car enthusiasts will love the heated, fully insulated three-car (tandem and single) garage! Notable updates include: 2013 AC & roof; 2014 hardwood, tile (main), kitchen & main bath counters; 2018 pool liner; 2019 hot tub gazebo; 2020 laminate (3 beds); 2021 stairs/hall carpet; 2022 main bath floor/counter, furnace & driveway; 2024 primary ensuite updates & sub-panel. Don't miss this exceptional opportunity book your private viewing today! 24 hour irrevocable on all offers. (id:37351)
| MLS® Number | X12111797 |
| Property Type | Single Family |
| Community Name | 2602 - Riverside South/Gloucester Glen |
| AmenitiesNearBy | Schools, Park |
| CommunityFeatures | Community Centre |
| EquipmentType | Water Heater - Gas |
| Features | Cul-de-sac, Irregular Lot Size, Ravine, Backs On Greenbelt, Gazebo |
| ParkingSpaceTotal | 9 |
| PoolType | Inground Pool |
| RentalEquipmentType | Water Heater - Gas |
| Structure | Deck, Patio(s), Porch, Shed |
| ViewType | View Of Water |
| BathroomTotal | 3 |
| BedroomsAboveGround | 4 |
| BedroomsTotal | 4 |
| Appliances | Hot Tub, Garage Door Opener Remote(s), Central Vacuum, Dishwasher, Freezer, Hood Fan, Stove, Refrigerator |
| BasementDevelopment | Finished |
| BasementType | Full (finished) |
| ConstructionStyleAttachment | Detached |
| CoolingType | Central Air Conditioning |
| ExteriorFinish | Brick, Vinyl Siding |
| FireplacePresent | Yes |
| FireplaceTotal | 1 |
| FlooringType | Laminate, Hardwood |
| FoundationType | Concrete |
| HalfBathTotal | 1 |
| HeatingFuel | Natural Gas |
| HeatingType | Forced Air |
| StoriesTotal | 2 |
| SizeInterior | 2,500 - 3,000 Ft2 |
| Type | House |
| UtilityWater | Municipal Water |
| Attached Garage | |
| Garage | |
| Inside Entry |
| Acreage | No |
| FenceType | Fenced Yard |
| LandAmenities | Schools, Park |
| LandscapeFeatures | Landscaped |
| Sewer | Sanitary Sewer |
| SizeDepth | 117 Ft |
| SizeFrontage | 38 Ft ,4 In |
| SizeIrregular | 38.4 X 117 Ft |
| SizeTotalText | 38.4 X 117 Ft |
| ZoningDescription | R3vv |
| Level | Type | Length | Width | Dimensions |
|---|---|---|---|---|
| Second Level | Bedroom 2 | 4.26 m | 3.44 m | 4.26 m x 3.44 m |
| Second Level | Bedroom 3 | 3.5 m | 3.62 m | 3.5 m x 3.62 m |
| Second Level | Bedroom 4 | 3.2 m | 3.84 m | 3.2 m x 3.84 m |
| Second Level | Bathroom | 2.1 m | 1.25 m | 2.1 m x 1.25 m |
| Second Level | Bathroom | 3.77 m | 2.49 m | 3.77 m x 2.49 m |
| Second Level | Primary Bedroom | 3.74 m | 6.12 m | 3.74 m x 6.12 m |
| Lower Level | Recreational, Games Room | 5.48 m | 7.71 m | 5.48 m x 7.71 m |
| Lower Level | Office | 4.05 m | 4.87 m | 4.05 m x 4.87 m |
| Main Level | Foyer | 2.16 m | 1.82 m | 2.16 m x 1.82 m |
| Main Level | Kitchen | 3.87 m | 3.38 m | 3.87 m x 3.38 m |
| Main Level | Dining Room | 3.29 m | 3.81 m | 3.29 m x 3.81 m |
| Main Level | Living Room | 4.99 m | 3.62 m | 4.99 m x 3.62 m |
| Main Level | Bathroom | 1.76 m | 1.58 m | 1.76 m x 1.58 m |
| Main Level | Family Room | 3.38 m | 5.33 m | 3.38 m x 5.33 m |
| Main Level | Laundry Room | 3.59 m | 1.82 m | 3.59 m x 1.82 m |
| Main Level | Mud Room | 2.46 m | 1.24 m | 2.46 m x 1.24 m |
| Main Level | Eating Area | 3.44 m | 3.87 m | 3.44 m x 3.87 m |
Contact us for more information

Lindsay Spires
Salesperson

(613) 733-9100
(613) 733-1450

Maureen Walsh
Salesperson

(613) 733-9100
(613) 733-1450