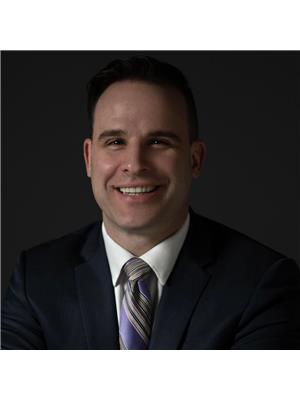4 Bedroom
4 Bathroom
1,500 - 2,000 ft2
Fireplace
Central Air Conditioning
Forced Air
$749,000
Welcome to this bright and impeccably maintained home offering a functional layout, thoughtful upgrades, and a deep 122-foot fully fenced yard for unmatched privacy. The main level features hardwood floors, a tiled foyer, and a family room with a cozy gas fireplace. The eat-in kitchen is equipped with ample cabinetry and counter space, with large windows throughout bringing in abundant natural light. The upper level includes a spacious primary suite with walk-in closet and luxurious soaker tub, along with two additional well-sized bedrooms and a full bathroom.The fully finished basement adds excellent versatility with a rec room, wet bar, a fourth bedroom, and a full 4-piece bathideal for guests, extended family, or additional living space. Recent updates include a newer roof, furnace, and A/C (all under 5 years old) offering peace of mind and efficiency. Additional features include a main-floor laundry room, ceiling fan, window blinds, drapery tracks, all existing lighting fixtures, an external natural gas BBQ hookup, and a security system installed. The deep backyard is perfect for families or entertaining, offering both space and privacy. Move-in ready and located in a quiet, family-friendly neighbourhood close to schools, parks, public transit, shopping, and the airport this property delivers exceptional value and comfort in one of the city's most accessible areas. Dont miss this opportunity! (id:37351)
Property Details
|
MLS® Number
|
X12460882 |
|
Property Type
|
Single Family |
|
Community Name
|
3806 - Hunt Club Park/Greenboro |
|
ParkingSpaceTotal
|
6 |
Building
|
BathroomTotal
|
4 |
|
BedroomsAboveGround
|
3 |
|
BedroomsBelowGround
|
1 |
|
BedroomsTotal
|
4 |
|
Age
|
16 To 30 Years |
|
Amenities
|
Fireplace(s) |
|
Appliances
|
Garage Door Opener Remote(s), Central Vacuum, Dishwasher, Dryer, Freezer, Hood Fan, Stove, Washer, Refrigerator |
|
BasementType
|
Full |
|
ConstructionStyleAttachment
|
Detached |
|
CoolingType
|
Central Air Conditioning |
|
ExteriorFinish
|
Brick |
|
FireplacePresent
|
Yes |
|
FireplaceTotal
|
2 |
|
FoundationType
|
Poured Concrete |
|
HalfBathTotal
|
1 |
|
HeatingFuel
|
Natural Gas |
|
HeatingType
|
Forced Air |
|
StoriesTotal
|
2 |
|
SizeInterior
|
1,500 - 2,000 Ft2 |
|
Type
|
House |
|
UtilityWater
|
Municipal Water |
Parking
Land
|
Acreage
|
No |
|
Sewer
|
Sanitary Sewer |
|
SizeDepth
|
122 Ft ,6 In |
|
SizeFrontage
|
35 Ft ,4 In |
|
SizeIrregular
|
35.4 X 122.5 Ft |
|
SizeTotalText
|
35.4 X 122.5 Ft |
Rooms
| Level |
Type |
Length |
Width |
Dimensions |
|
Second Level |
Primary Bedroom |
4.64 m |
4.52 m |
4.64 m x 4.52 m |
|
Second Level |
Bedroom |
3.2 m |
3.12 m |
3.2 m x 3.12 m |
|
Second Level |
Bedroom |
3.6 m |
2.94 m |
3.6 m x 2.94 m |
|
Second Level |
Other |
2.74 m |
1.39 m |
2.74 m x 1.39 m |
|
Basement |
Playroom |
5.48 m |
2.99 m |
5.48 m x 2.99 m |
|
Basement |
Bedroom |
3.2 m |
2.74 m |
3.2 m x 2.74 m |
|
Basement |
Recreational, Games Room |
4.57 m |
4.51 m |
4.57 m x 4.51 m |
|
Main Level |
Living Room |
4.36 m |
3.2 m |
4.36 m x 3.2 m |
|
Main Level |
Dining Room |
3.3 m |
3.07 m |
3.3 m x 3.07 m |
|
Main Level |
Kitchen |
4.21 m |
2.74 m |
4.21 m x 2.74 m |
|
Main Level |
Dining Room |
3.37 m |
2.74 m |
3.37 m x 2.74 m |
|
Main Level |
Family Room |
4.72 m |
3.22 m |
4.72 m x 3.22 m |
Utilities
|
Electricity
|
Installed |
|
Sewer
|
Installed |
https://www.realtor.ca/real-estate/28986125/42-bellingham-place-ottawa-3806-hunt-club-parkgreenboro

