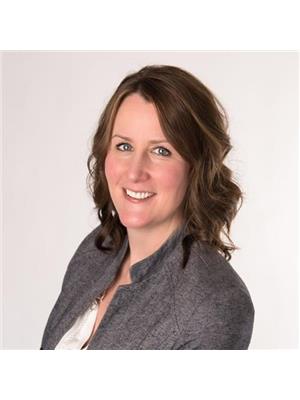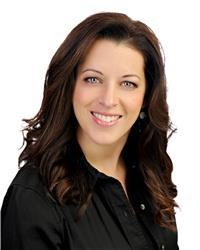Spectacular views from this unique home on a picturesque multi-level3-acre lot, ideally located on the ridgejust outside the charming village of Carp. This well-maintained property has been in the same family forgenerations and offers a rare opportunity to enjoy peaceful country living just minutes from town. Thehome features several updates, including an attached two-car garage, a spacious hot tub room, and largefamily and dining areas perfect for gatherings. The main floor includes a convenient laundry room with ahalf bath and access to a lower-level basement area ideal for storage. The second level offers threegenerously sized bedrooms and a full bathroom. Outbuildings include a barn and additional structure,historically used for winter storage. The land is stunning, with open space and breathtaking views. Don'tmiss your chance to own a piece of Carps history and enjoy the space, charm, and potential this propertyoffers. Furnace 2023, new ground filter septic 2020 (id:37351)
| MLS® Number | X12255954 |
| Property Type | Single Family |
| Community Name | 9102 - Huntley Ward (North East) |
| ParkingSpaceTotal | 6 |
| BathroomTotal | 2 |
| BedroomsAboveGround | 3 |
| BedroomsTotal | 3 |
| Appliances | Garage Door Opener Remote(s), Dryer, Stove, Washer, Refrigerator |
| BasementDevelopment | Unfinished |
| BasementType | Full (unfinished) |
| ConstructionStyleAttachment | Detached |
| CoolingType | Central Air Conditioning |
| ExteriorFinish | Aluminum Siding |
| FireplacePresent | Yes |
| FoundationType | Stone |
| HalfBathTotal | 1 |
| HeatingFuel | Propane |
| HeatingType | Forced Air |
| StoriesTotal | 2 |
| SizeInterior | 1,500 - 2,000 Ft2 |
| Type | House |
| Attached Garage | |
| Garage |
| Acreage | No |
| Sewer | Septic System |
| SizeDepth | 416 Ft |
| SizeFrontage | 400 Ft ,7 In |
| SizeIrregular | 400.6 X 416 Ft |
| SizeTotalText | 400.6 X 416 Ft |
| Level | Type | Length | Width | Dimensions |
|---|---|---|---|---|
| Second Level | Bedroom 4 | 2.93 m | 2.92 m | 2.93 m x 2.92 m |
| Second Level | Bathroom | 2.56 m | 2.95 m | 2.56 m x 2.95 m |
| Second Level | Bedroom 2 | 3.12 m | 4.48 m | 3.12 m x 4.48 m |
| Second Level | Bedroom 3 | 2.93 m | 4.08 m | 2.93 m x 4.08 m |
| Lower Level | Other | 6.87 m | 9.23 m | 6.87 m x 9.23 m |
| Main Level | Foyer | 1.94 m | 3.55 m | 1.94 m x 3.55 m |
| Main Level | Kitchen | 4.76 m | 4.48 m | 4.76 m x 4.48 m |
| Main Level | Living Room | 7.39 m | 4.48 m | 7.39 m x 4.48 m |
| Main Level | Dining Room | 5.59 m | 4.56 m | 5.59 m x 4.56 m |
| Main Level | Dining Room | 3.12 m | 5.33 m | 3.12 m x 5.33 m |
| Main Level | Primary Bedroom | 4.19 m | 3.52 m | 4.19 m x 3.52 m |
| Main Level | Laundry Room | 3.12 m | 5.33 m | 3.12 m x 5.33 m |
| Main Level | Bathroom | 1.42 m | 1.89 m | 1.42 m x 1.89 m |
https://www.realtor.ca/real-estate/28544357/4240-carp-road-ottawa-9102-huntley-ward-north-east
Contact us for more information

Shauna Brownlee Starr
Salesperson

(613) 663-2720
(613) 592-9701
www.hallmarkottawa.com/

Krista Mcfadden
Salesperson

(613) 663-2720
(613) 592-9701
www.hallmarkottawa.com/