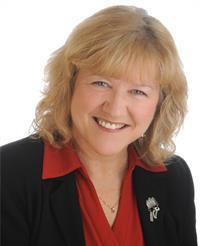5 Bedroom
2 Bathroom
700 - 1,100 ft2
Raised Bungalow
Central Air Conditioning
Forced Air
Landscaped
$574,900
Well-maintained home on corner lot in the heart of Kemptville, close to all amenities and walking trails. Carpet free home. 5 Bedrooms - 3 on main level, 2 in lower level. Relax in your 3 season screened-in covered porch, conveniently accessed through patio doors from your dining room. Lower level includes spacious family room, 2 large bedrooms, a 2 piece bathroom, laundry and storage room. Fully fenced and hedged private backyard including garden shed and large wheelchair accessible deck. Long lasting metal roof installed in 2015. Furnace and central-air installed in 2012. (id:37351)
Property Details
|
MLS® Number
|
X12387055 |
|
Property Type
|
Single Family |
|
Community Name
|
801 - Kemptville |
|
Features
|
Wooded Area, Carpet Free, Sump Pump |
|
ParkingSpaceTotal
|
4 |
|
Structure
|
Deck, Shed |
Building
|
BathroomTotal
|
2 |
|
BedroomsAboveGround
|
3 |
|
BedroomsBelowGround
|
2 |
|
BedroomsTotal
|
5 |
|
Appliances
|
Water Heater, All, Dryer, Stove, Washer, Refrigerator |
|
ArchitecturalStyle
|
Raised Bungalow |
|
BasementDevelopment
|
Finished |
|
BasementType
|
Full (finished) |
|
ConstructionStyleAttachment
|
Detached |
|
CoolingType
|
Central Air Conditioning |
|
ExteriorFinish
|
Brick Facing |
|
FoundationType
|
Poured Concrete |
|
HalfBathTotal
|
1 |
|
HeatingFuel
|
Natural Gas |
|
HeatingType
|
Forced Air |
|
StoriesTotal
|
1 |
|
SizeInterior
|
700 - 1,100 Ft2 |
|
Type
|
House |
|
UtilityWater
|
Municipal Water |
Parking
Land
|
Acreage
|
No |
|
FenceType
|
Partially Fenced |
|
LandscapeFeatures
|
Landscaped |
|
Sewer
|
Sanitary Sewer |
|
SizeDepth
|
100 Ft |
|
SizeFrontage
|
75 Ft ,6 In |
|
SizeIrregular
|
75.5 X 100 Ft |
|
SizeTotalText
|
75.5 X 100 Ft |
Rooms
| Level |
Type |
Length |
Width |
Dimensions |
|
Lower Level |
Family Room |
6.7 m |
3.35 m |
6.7 m x 3.35 m |
|
Lower Level |
Bedroom |
4.34 m |
3.27 m |
4.34 m x 3.27 m |
|
Lower Level |
Bedroom |
3.78 m |
3.17 m |
3.78 m x 3.17 m |
|
Main Level |
Living Room |
4.57 m |
3.35 m |
4.57 m x 3.35 m |
|
Main Level |
Kitchen |
3.35 m |
3.04 m |
3.35 m x 3.04 m |
|
Main Level |
Dining Room |
3.35 m |
2.43 m |
3.35 m x 2.43 m |
|
Main Level |
Primary Bedroom |
3.42 m |
3.32 m |
3.42 m x 3.32 m |
|
Main Level |
Bedroom |
4.08 m |
2.36 m |
4.08 m x 2.36 m |
|
Main Level |
Bedroom |
3.35 m |
2.64 m |
3.35 m x 2.64 m |
|
Main Level |
Mud Room |
2.74 m |
1.52 m |
2.74 m x 1.52 m |
Utilities
|
Cable
|
Available |
|
Electricity
|
Installed |
|
Sewer
|
Installed |
https://www.realtor.ca/real-estate/28826941/425-joseph-street-north-grenville-801-kemptville

