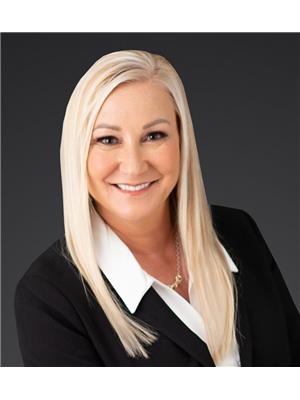3 Bedroom
2 Bathroom
700 - 1,100 ft2
Bungalow
Fireplace
Wall Unit
Baseboard Heaters
$549,900
Beautiful All Brick Bungalow featuring 3 bedrooms, 2 full bathrooms, numerous upgrades and situated on a quiet, child friendly, dead end street in the charming village of Lombardy just 10 minutes West of Smiths Falls. Immaculately maintained inside and out! The cozy front covered porch leads you into your spacious foyer with a mirrored front clothes closet & built-in shelving unit. The main floor living room is large and bright boasting a beautiful bay window that streams in natural light & gleaming hardwood floors. Hardwood and Luxury Vinyl flooring throughout the main and lower level. No Carpeting! The large country kitchen offers tons of white cabinetry, ample counter space, a pantry, stainless steel appliances and a moveable island. The open concept dining room offers space for all your entertaining needs and patio doors that lead to your oversized deck with retractable awning, enclosed gazebo & fully fenced, private, backyard oasis! The primary bedroom on the main level is generously sized as is the second bedroom and main floor full bathroom. The bonus 4 season room has a secondary, seperate front entranceway making it perfect as a home office, guest room, teenager retreat or granny suite! On the main floor you will also find the laundry room/mud room w/entry to the attached garage. The fully finished lower level has been updated and offers two entrances. One from the main floor and a seperate entrance from the backyard. Here you'll enjoy a large family room/games room with a cozy gas fireplace and a 3rd bedroom. There is also a renovated full bathroom on this level as well as an additional, separate bonus room & utility room. A full list of upgrades & a list of all inclusions available upon request. A beautiful bungalow on a gorgeous lot on a private, quiet street, 10 minutes to Smiths Falls, 15 minutes to Perth, 20 minutes to Merrickville, 30 minutes to Brockville, 40 minutes to Kemptville & 1 hour to Ottawa. The perfect country retreat! (id:37351)
Property Details
|
MLS® Number
|
X12351021 |
|
Property Type
|
Single Family |
|
Community Name
|
820 - Rideau Lakes (South Elmsley) Twp |
|
EquipmentType
|
Propane Tank |
|
ParkingSpaceTotal
|
4 |
|
RentalEquipmentType
|
Propane Tank |
Building
|
BathroomTotal
|
2 |
|
BedroomsAboveGround
|
3 |
|
BedroomsTotal
|
3 |
|
Amenities
|
Fireplace(s) |
|
Appliances
|
Water Heater, Water Softener, Dishwasher, Dryer, Hood Fan, Microwave, Stove, Washer, Water Treatment, Refrigerator |
|
ArchitecturalStyle
|
Bungalow |
|
BasementDevelopment
|
Finished |
|
BasementFeatures
|
Separate Entrance |
|
BasementType
|
N/a (finished), N/a |
|
ConstructionStyleAttachment
|
Detached |
|
CoolingType
|
Wall Unit |
|
ExteriorFinish
|
Brick |
|
FireplacePresent
|
Yes |
|
FireplaceType
|
Insert |
|
FoundationType
|
Poured Concrete |
|
HeatingFuel
|
Electric |
|
HeatingType
|
Baseboard Heaters |
|
StoriesTotal
|
1 |
|
SizeInterior
|
700 - 1,100 Ft2 |
|
Type
|
House |
|
UtilityPower
|
Generator |
Parking
Land
|
Acreage
|
No |
|
Sewer
|
Septic System |
|
SizeDepth
|
127 Ft |
|
SizeFrontage
|
115 Ft ,6 In |
|
SizeIrregular
|
115.5 X 127 Ft |
|
SizeTotalText
|
115.5 X 127 Ft |
Rooms
| Level |
Type |
Length |
Width |
Dimensions |
|
Lower Level |
Bedroom 3 |
2.6 m |
3.55 m |
2.6 m x 3.55 m |
|
Lower Level |
Bathroom |
2.77 m |
2.41 m |
2.77 m x 2.41 m |
|
Lower Level |
Other |
2.79 m |
3.55 m |
2.79 m x 3.55 m |
|
Lower Level |
Other |
4.06 m |
1.88 m |
4.06 m x 1.88 m |
|
Lower Level |
Family Room |
10.67 m |
3.28 m |
10.67 m x 3.28 m |
|
Main Level |
Foyer |
2.62 m |
3.24 m |
2.62 m x 3.24 m |
|
Main Level |
Living Room |
4.49 m |
4.47 m |
4.49 m x 4.47 m |
|
Main Level |
Kitchen |
4.43 m |
3.13 m |
4.43 m x 3.13 m |
|
Main Level |
Dining Room |
3.3 m |
3.13 m |
3.3 m x 3.13 m |
|
Main Level |
Primary Bedroom |
3.91 m |
3.24 m |
3.91 m x 3.24 m |
|
Main Level |
Bedroom 2 |
2.69 m |
4.09 m |
2.69 m x 4.09 m |
|
Main Level |
Office |
5.48 m |
3.5 m |
5.48 m x 3.5 m |
|
Main Level |
Bathroom |
1.46 m |
3.13 m |
1.46 m x 3.13 m |
|
Main Level |
Laundry Room |
2.85 m |
1.51 m |
2.85 m x 1.51 m |
https://www.realtor.ca/real-estate/28746998/43-blacksmith-road-rideau-lakes-820-rideau-lakes-south-elmsley-twp

