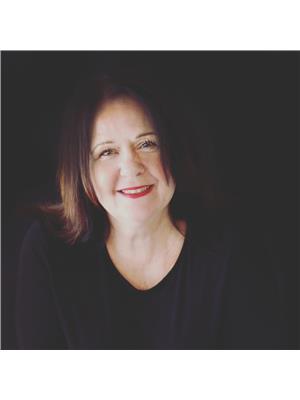Quick closing is available!!! Welcome to this beautifully updated 3-bedroom home with a lovely layout for your family. The spacious main floor has a private kitchen area with updated cabinets & counters plus shelving to display all of your cherished treasures. The open concept living/dining area has direct access to your yard - perfect for entertaining! The upper level has an updated main bath with a large vanity for storage & 3 generously sized bedrooms. The principal suite has a nice big walk-in closet for your wardrobes & shoes! The lower level has a cozy gas fireplace & a big bright window, offering the potential of a 4th bedroom or a nice family room. Also on this level is a huge storage room & laundry. All new windows & patio door, new furnace & newer Berber carpet are recent upgrades along with a soothing paint palette. Now let's talk about location! Simply the Best! Walk to shopping & Places of Worship, great schools, restaurants & OC Transpo, plus a quick commute to the core. Life is better in Barrhaven. Come & make this your new home! (id:37351)
| MLS® Number | X12396656 |
| Property Type | Single Family |
| Community Name | 7710 - Barrhaven East |
| AmenitiesNearBy | Place Of Worship, Public Transit, Schools |
| CommunityFeatures | Community Centre |
| EquipmentType | Water Heater - Gas, Water Heater, Furnace |
| ParkingSpaceTotal | 3 |
| RentalEquipmentType | Water Heater - Gas, Water Heater, Furnace |
| Structure | Patio(s) |
| BathroomTotal | 2 |
| BedroomsAboveGround | 3 |
| BedroomsTotal | 3 |
| Age | 31 To 50 Years |
| Amenities | Fireplace(s) |
| Appliances | Dishwasher, Dryer, Stove, Washer, Refrigerator |
| BasementDevelopment | Partially Finished |
| BasementType | N/a (partially Finished) |
| ConstructionStyleAttachment | Attached |
| CoolingType | Central Air Conditioning |
| ExteriorFinish | Brick, Vinyl Siding |
| FireplacePresent | Yes |
| FoundationType | Concrete |
| HalfBathTotal | 1 |
| HeatingFuel | Natural Gas |
| HeatingType | Forced Air |
| StoriesTotal | 2 |
| SizeInterior | 1,100 - 1,500 Ft2 |
| Type | Row / Townhouse |
| UtilityWater | Municipal Water |
| Attached Garage | |
| Garage | |
| Inside Entry |
| Acreage | No |
| FenceType | Fenced Yard |
| LandAmenities | Place Of Worship, Public Transit, Schools |
| Sewer | Sanitary Sewer |
| SizeDepth | 108 Ft ,3 In |
| SizeFrontage | 19 Ft ,8 In |
| SizeIrregular | 19.7 X 108.3 Ft |
| SizeTotalText | 19.7 X 108.3 Ft |
| Level | Type | Length | Width | Dimensions |
|---|---|---|---|---|
| Second Level | Primary Bedroom | 4.37 m | 3.05 m | 4.37 m x 3.05 m |
| Second Level | Bathroom | 2.86 m | 1.75 m | 2.86 m x 1.75 m |
| Second Level | Bedroom 2 | 2.86 m | 4.17 m | 2.86 m x 4.17 m |
| Second Level | Bedroom 3 | 2.69 m | 3.07 m | 2.69 m x 3.07 m |
| Lower Level | Utility Room | 5.66 m | 4.31 m | 5.66 m x 4.31 m |
| Lower Level | Family Room | 5.56 m | 3.85 m | 5.56 m x 3.85 m |
| Main Level | Foyer | 2.37 m | 3.21 m | 2.37 m x 3.21 m |
| Main Level | Kitchen | 2.86 m | 2.74 m | 2.86 m x 2.74 m |
| Main Level | Living Room | 2.96 m | 4.3 m | 2.96 m x 4.3 m |
| Main Level | Dining Room | 2.69 m | 3.05 m | 2.69 m x 3.05 m |
https://www.realtor.ca/real-estate/28847386/43-roblyn-way-ottawa-7710-barrhaven-east
Contact us for more information

Marnie Bennett
Broker
(613) 233-8606
(613) 383-0388

Therese Catana
Salesperson
(613) 233-8606
(613) 383-0388