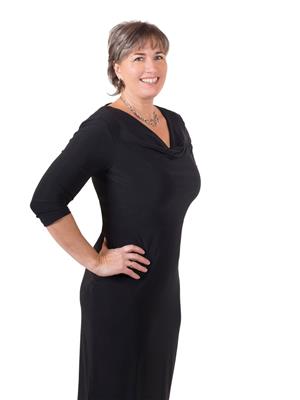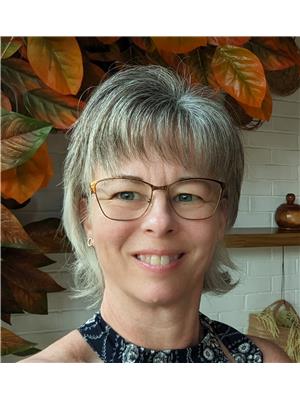This charming unit presents an exceptional opportunity to experience the perfect blend of comfort, style, & convenience. Featuring 3 bedrooms & 1.5 baths, this residence is thoughtfully designed with a functional layout. The kitchen is bright with ample storage space making it a delight for those who enjoy cooking. The living area with a cozy wood burning fireplace creates an inviting atmosphere for relaxation & entertainment. Dining room for hosting family and friends.The primary bedroom with two sets of closet space. A 4 piece family bathroom. The additional two bedrms are versatile spaces that can easily adapt to your changing needs. Outside, discover a large fenced-in backyard, a private oasis where you can unwind & enjoy the outdoors. Situated in the heart of Blackburn Hamlet, you'll find yourself within close proximity to local amenities, schools, parks, & shopping centres. No Conveyance of offers prior to January 13th 2025 at 3pm **** EXTRAS **** Back yard is a peaceful oasis a gardeners dream. Garden boxes, asparagus, rasberries, bluebarries, currant and wild blackberry bushes. Aprox. utility costs are Gas: $101.59; Hydro $110.21. (id:37351)
| MLS® Number | X11915322 |
| Property Type | Single Family |
| Community Name | 2301 - Blackburn Hamlet |
| Features | Irregular Lot Size, Lane |
| Parking Space Total | 3 |
| Structure | Porch, Deck |
| Bathroom Total | 2 |
| Bedrooms Above Ground | 3 |
| Bedrooms Total | 3 |
| Amenities | Fireplace(s) |
| Appliances | Water Heater, Dryer, Refrigerator, Stove, Washer |
| Basement Development | Partially Finished |
| Basement Type | Full (partially Finished) |
| Construction Style Attachment | Attached |
| Cooling Type | Central Air Conditioning |
| Exterior Finish | Brick, Aluminum Siding |
| Fireplace Present | Yes |
| Fireplace Total | 1 |
| Flooring Type | Ceramic |
| Foundation Type | Poured Concrete |
| Half Bath Total | 1 |
| Heating Fuel | Natural Gas |
| Heating Type | Forced Air |
| Stories Total | 2 |
| Type | Row / Townhouse |
| Utility Water | Municipal Water |
| Attached Garage |
| Acreage | No |
| Sewer | Sanitary Sewer |
| Size Depth | 138 Ft |
| Size Frontage | 29 Ft ,11 In |
| Size Irregular | 29.96 X 138.05 Ft ; Irregular |
| Size Total Text | 29.96 X 138.05 Ft ; Irregular |
| Level | Type | Length | Width | Dimensions |
|---|---|---|---|---|
| Second Level | Primary Bedroom | 4.23 m | 3.47 m | 4.23 m x 3.47 m |
| Second Level | Bedroom 2 | 4.36 m | 2.79 m | 4.36 m x 2.79 m |
| Second Level | Bedroom 3 | 3.37 m | 2.95 m | 3.37 m x 2.95 m |
| Second Level | Bathroom | 2.78 m | 1.48 m | 2.78 m x 1.48 m |
| Lower Level | Utility Room | Measurements not available | ||
| Lower Level | Recreational, Games Room | 5.34 m | 3.27 m | 5.34 m x 3.27 m |
| Lower Level | Laundry Room | 3.65 m | 2 m | 3.65 m x 2 m |
| Main Level | Dining Room | 3.66 m | 2.66 m | 3.66 m x 2.66 m |
| Main Level | Kitchen | 3.65 m | 2.93 m | 3.65 m x 2.93 m |
| Main Level | Foyer | 4.6 m | 2.1 m | 4.6 m x 2.1 m |
| Cable | Available |
| Sewer | Installed |
https://www.realtor.ca/real-estate/27783511/43-valewood-crescent-ottawa-2301-blackburn-hamlet
Contact us for more information

Marilyn Scribnock
Salesperson

(613) 829-1818

Michelle Scribnock
Salesperson

(613) 829-1818