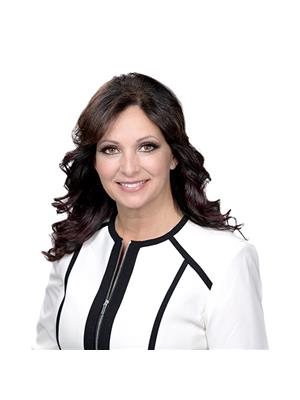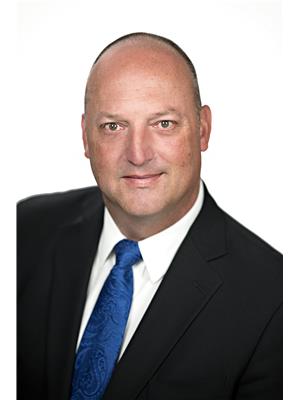Welcome to Clairidge's Athens ll elevation B boasting 2685 sqft!! Pride of ownership prevails in this elegant 4 bedroom 3 bathroom home with 2 car garage in the sought-after neighbourhood of Riverside South. The inviting open foyer with sweeping staircase that elegantly connects the first and second levels, creating a grand and visually striking architectural feature. Filled with private spaces & grand gathering spots, this home can be both an oasis for relaxing & a superb environment for entertaining. This home's exquisite kitchen features granite counter tops, loads of cabinets & a pantry for extra storage, stainless steel appliances & separate eating area. Entertainment sized family room with a cozy gas fireplace. Primary bedroom w/luxurious ensuite bathroom including soaker tub & separate shower. Fabulous basement rec room for family time, kids playroom or home theatre. Enjoy the sunny fenced back yard with a beautiful patio and gazebo. Close to great schools, parks, shopping & future LRT. 24 hrs irrevocable on all offers. (id:37351)
| MLS® Number | X12055899 |
| Property Type | Single Family |
| Community Name | 2602 - Riverside South/Gloucester Glen |
| ParkingSpaceTotal | 6 |
| BathroomTotal | 3 |
| BedroomsAboveGround | 4 |
| BedroomsTotal | 4 |
| Age | 6 To 15 Years |
| Amenities | Fireplace(s) |
| Appliances | Central Vacuum, Dishwasher, Dryer, Microwave, Stove, Washer, Refrigerator |
| BasementType | Full |
| ConstructionStyleAttachment | Detached |
| CoolingType | Central Air Conditioning |
| ExteriorFinish | Brick, Vinyl Siding |
| FireplacePresent | Yes |
| FireplaceTotal | 1 |
| FoundationType | Poured Concrete |
| HalfBathTotal | 1 |
| HeatingFuel | Natural Gas |
| HeatingType | Forced Air |
| StoriesTotal | 2 |
| Type | House |
| Attached Garage | |
| Garage |
| Acreage | No |
| LandscapeFeatures | Landscaped |
| Sewer | Sanitary Sewer |
| SizeDepth | 98 Ft |
| SizeFrontage | 44 Ft ,11 In |
| SizeIrregular | 44.97 X 98.06 Ft |
| SizeTotalText | 44.97 X 98.06 Ft |
| Level | Type | Length | Width | Dimensions |
|---|---|---|---|---|
| Second Level | Bedroom 3 | 3.3528 m | 3.048 m | 3.3528 m x 3.048 m |
| Second Level | Bathroom | 3.3528 m | 2.1336 m | 3.3528 m x 2.1336 m |
| Second Level | Primary Bedroom | 5.7912 m | 3.6576 m | 5.7912 m x 3.6576 m |
| Second Level | Bathroom | 3.6576 m | 3.048 m | 3.6576 m x 3.048 m |
| Second Level | Bedroom | 4.8768 m | 2.7432 m | 4.8768 m x 2.7432 m |
| Second Level | Bedroom 2 | 3.3528 m | 2.7432 m | 3.3528 m x 2.7432 m |
| Basement | Recreational, Games Room | 8.5344 m | 6.4008 m | 8.5344 m x 6.4008 m |
| Main Level | Living Room | 3.9624 m | 3.048 m | 3.9624 m x 3.048 m |
| Main Level | Dining Room | 3.9624 m | 3.048 m | 3.9624 m x 3.048 m |
| Main Level | Kitchen | 4.572 m | 3.9624 m | 4.572 m x 3.9624 m |
| Main Level | Family Room | 5.1816 m | 3.6576 m | 5.1816 m x 3.6576 m |
| Main Level | Den | 3.048 m | 2.4384 m | 3.048 m x 2.4384 m |
| Main Level | Bathroom | 1.524 m | 1.2192 m | 1.524 m x 1.2192 m |
Contact us for more information

Susan Vacheresse
Salesperson

(613) 457-5000
(613) 482-9111

Moe Vacheresse
Broker of Record

(613) 457-5000
(613) 482-9111