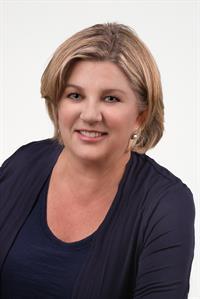Nestled on a quiet cul-de-sac, this bright 3-bedroom, 2.5-bath end-unit townhome sits on a spacious corner lot and is perfect for first-time home buyers, families, or investors alike. Step inside to a generous foyer leading to an open-concept main level featuring a modern kitchen with stainless steel appliances, dining area, and inviting living room and main floor powder room. The patio doors open to a large, fully fenced backyard with a deck, patio and new garden shed. Plenty of space for children to play and perfect for outdoor entertaining. Upstairs, you will find new hardwood floors, a spacious primary suite with a walk-in closet and 3-piece ensuite, plus two additional bedrooms and a full family bath. The finished lower level provides extra living space with a cozy family room and gas fireplace, laundry area, and ample storage. Complete with an attached garage with inside entry and two additional parking spaces, this home offers comfort and convenience in equal measure. Located close to top-rated schools, parks, transit, shopping, and restaurants, this is Riverside South living at its best. (id:37351)
2:00 pm
Ends at:4:00 pm
| MLS® Number | X12452369 |
| Property Type | Single Family |
| Community Name | 2602 - Riverside South/Gloucester Glen |
| EquipmentType | Water Heater |
| Features | Cul-de-sac, Irregular Lot Size |
| ParkingSpaceTotal | 3 |
| RentalEquipmentType | Water Heater |
| Structure | Deck, Shed |
| BathroomTotal | 3 |
| BedroomsAboveGround | 3 |
| BedroomsTotal | 3 |
| Age | 6 To 15 Years |
| Amenities | Fireplace(s) |
| Appliances | Garage Door Opener Remote(s), Dishwasher, Dryer, Garage Door Opener, Hood Fan, Microwave, Stove, Washer, Refrigerator |
| BasementDevelopment | Finished |
| BasementType | N/a (finished) |
| ConstructionStyleAttachment | Attached |
| CoolingType | Central Air Conditioning |
| ExteriorFinish | Brick, Vinyl Siding |
| FireplacePresent | Yes |
| FireplaceTotal | 1 |
| FoundationType | Concrete |
| HalfBathTotal | 1 |
| HeatingFuel | Natural Gas |
| HeatingType | Forced Air |
| StoriesTotal | 2 |
| SizeInterior | 1,100 - 1,500 Ft2 |
| Type | Row / Townhouse |
| UtilityWater | Municipal Water |
| Attached Garage | |
| Garage | |
| Inside Entry |
| Acreage | No |
| FenceType | Fenced Yard |
| LandscapeFeatures | Landscaped |
| Sewer | Sanitary Sewer |
| SizeDepth | 92 Ft |
| SizeFrontage | 35 Ft ,6 In |
| SizeIrregular | 35.5 X 92 Ft |
| SizeTotalText | 35.5 X 92 Ft |
| ZoningDescription | R3z |
| Level | Type | Length | Width | Dimensions |
|---|---|---|---|---|
| Second Level | Primary Bedroom | 4.29 m | 4.17 m | 4.29 m x 4.17 m |
| Second Level | Bathroom | 3.08 m | 1.54 m | 3.08 m x 1.54 m |
| Second Level | Bedroom 2 | 4.2 m | 3.07 m | 4.2 m x 3.07 m |
| Second Level | Bedroom 3 | 3.38 m | 2.77 m | 3.38 m x 2.77 m |
| Second Level | Bathroom | 2.66 m | 1.51 m | 2.66 m x 1.51 m |
| Basement | Laundry Room | 3.08 m | 2.29 m | 3.08 m x 2.29 m |
| Basement | Other | 5.04 m | 2.41 m | 5.04 m x 2.41 m |
| Basement | Family Room | 5.88 m | 3.14 m | 5.88 m x 3.14 m |
| Main Level | Kitchen | 3.26 m | 2.53 m | 3.26 m x 2.53 m |
| Main Level | Dining Room | 3.29 m | 2.53 m | 3.29 m x 2.53 m |
| Main Level | Living Room | 5.32 m | 3.38 m | 5.32 m x 3.38 m |
| Main Level | Bathroom | 2 m | 1 m | 2 m x 1 m |
| Cable | Available |
| Electricity | Available |
| Sewer | Installed |
Contact us for more information

Caroline Johnson
Salesperson

(613) 692-3567
(613) 209-7226
www.teamrealty.ca/