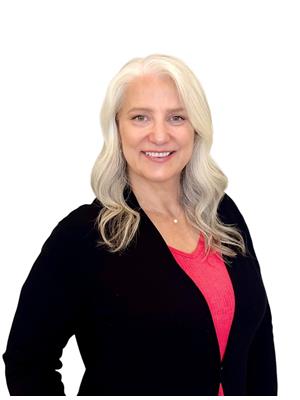Originally built as a cottage in 1949, this charming 2-bedroom, 1-bath bungalow offers a rare blend of vintage character and modern potential. Nestled on a quiet, dead-end street in a highly desirable neighborhood, the home sits on a 50 x 100 ft lot ideal for future expansion, with no floodplain restrictions. The home retains the quaint charm of its cottage origins, creating a peaceful, country-like atmosphere just minutes from all the conveniences of city living. The beautifully landscaped and fully fenced backyard features a spacious patio and a mature maple tree perfect for relaxing or entertaining outdoors. Enjoy the best of both worlds: serene surroundings with easy access to public transit, shopping, and other amenities. Plus, you're just a short walk to the scenic Ottawa River. An excellent opportunity for homeowners, investors, or builders looking to create something special in a prime location. 24 hours irrevocable (id:37351)
2:00 pm
Ends at:4:00 pm
| MLS® Number | X12194503 |
| Property Type | Single Family |
| Community Name | 6101 - Britannia |
| AmenitiesNearBy | Park, Public Transit |
| Features | Cul-de-sac, Lane, Sump Pump |
| ParkingSpaceTotal | 3 |
| Structure | Patio(s), Shed |
| BathroomTotal | 1 |
| BedroomsAboveGround | 2 |
| BedroomsTotal | 2 |
| Appliances | Dryer, Hood Fan, Stove, Washer, Refrigerator |
| ArchitecturalStyle | Bungalow |
| BasementType | Crawl Space |
| ConstructionStyleAttachment | Detached |
| ExteriorFinish | Wood |
| FireplacePresent | Yes |
| FireplaceTotal | 1 |
| FireplaceType | Woodstove |
| FoundationType | Block, Wood |
| HeatingType | Other |
| StoriesTotal | 1 |
| SizeInterior | 700 - 1,100 Ft2 |
| Type | House |
| UtilityWater | Municipal Water |
| No Garage |
| Acreage | No |
| FenceType | Fenced Yard |
| LandAmenities | Park, Public Transit |
| Sewer | Sanitary Sewer |
| SizeDepth | 100 Ft |
| SizeFrontage | 50 Ft |
| SizeIrregular | 50 X 100 Ft |
| SizeTotalText | 50 X 100 Ft |
| Level | Type | Length | Width | Dimensions |
|---|---|---|---|---|
| Main Level | Living Room | 3.97 m | 3.67 m | 3.97 m x 3.67 m |
| Main Level | Dining Room | 3.38 m | 2.44 m | 3.38 m x 2.44 m |
| Main Level | Kitchen | 2.77 m | 2.47 m | 2.77 m x 2.47 m |
| Main Level | Primary Bedroom | 3.38 m | 3.05 m | 3.38 m x 3.05 m |
| Main Level | Bedroom 2 | 3.38 m | 2.45 m | 3.38 m x 2.45 m |
| Main Level | Bathroom | 2.45 m | 2.15 m | 2.45 m x 2.15 m |
| Main Level | Laundry Room | Measurements not available |
https://www.realtor.ca/real-estate/28412773/44-kempster-avenue-ottawa-6101-britannia
Contact us for more information

Rossana Whissell
Salesperson

(613) 236-5959
(613) 236-1515
www.hallmarkottawa.com/

Jacob Floyd
Salesperson

(613) 236-5959
(613) 236-1515
www.hallmarkottawa.com/

Glenn Floyd
Salesperson

(613) 236-5959
(613) 236-1515
www.hallmarkottawa.com/