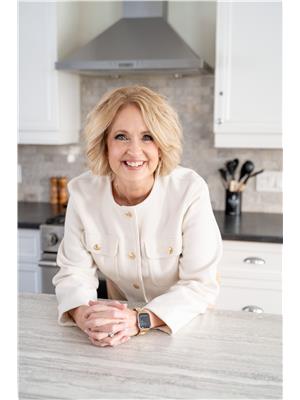Are you looking for an opportunity to live just minutes away from Westboro with a very quick commute downtown, steps away from the Ottawa River Pathways, parks & the New Orchard LRT station? This spacious, beautifully appointed semi-detached 2+1 bed + Den & 2 full bath home offers proximity to all the amenities of Westboro without the price tag! This home is perfect for your home based business or office with a Den with a Murphy bed perfect for your weekend guests & a full 3 piece bath on the main level. Recent upgrades include, maple hardwood flooring on the main level & third level, new high end carpet on the stairs, deck, composite balcony, interlock path & step & an additional bedroom in the lower level with a barn door. Open concept, sun filled first level features extra windows, living room with a cozy gas fireplace, separate dining area, eat in kitchen with a breakfast bar, oversized pantry & plenty of cabinetry, stainless steel appliances & gas stove. The cook in your family will definitely appreciate this space! Easy access to your balcony to BBQ & enjoy the views of this beautifully tree lined street. 3rd level features two spacious bedrooms with wall to wall closets & a Jack & Jill 4 piece bathroom with a soaker tub & separate shower. Your private fully fenced backyard features a large deck, views of the mature maple trees & is the perfect space to entertain, BBQ & relax in the summer. Plenty of space for parking with a single car garage & 2 additional spaces on your driveway. Monthly fees of $141.75 include snow clearing of your driveway & steps plus lawn cutting. Don't miss out on your opportunity to live in one of Ottawa's most desirable neighbourhoods! This property will not last long in this location. (id:37351)
| MLS® Number | X12494234 |
| Property Type | Single Family |
| Community Name | 6002 - Woodroffe |
| AmenitiesNearBy | Public Transit, Park |
| CommunityFeatures | Community Centre |
| EquipmentType | Water Heater |
| ParkingSpaceTotal | 3 |
| RentalEquipmentType | Water Heater |
| Structure | Deck |
| BathroomTotal | 2 |
| BedroomsAboveGround | 3 |
| BedroomsTotal | 3 |
| Amenities | Fireplace(s) |
| Appliances | Garage Door Opener Remote(s), Blinds, Dishwasher, Dryer, Garage Door Opener, Hood Fan, Stove, Washer, Refrigerator |
| BasementDevelopment | Partially Finished |
| BasementType | N/a (partially Finished) |
| ConstructionStyleAttachment | Semi-detached |
| CoolingType | Central Air Conditioning |
| ExteriorFinish | Brick, Vinyl Siding |
| FireplacePresent | Yes |
| FireplaceTotal | 1 |
| FoundationType | Poured Concrete |
| HeatingFuel | Natural Gas |
| HeatingType | Forced Air |
| StoriesTotal | 3 |
| SizeInterior | 1,100 - 1,500 Ft2 |
| Type | House |
| UtilityWater | Municipal Water |
| Attached Garage | |
| Garage | |
| Inside Entry |
| Acreage | No |
| FenceType | Fenced Yard |
| LandAmenities | Public Transit, Park |
| Sewer | Sanitary Sewer |
| SizeDepth | 73 Ft ,2 In |
| SizeFrontage | 21 Ft ,3 In |
| SizeIrregular | 21.3 X 73.2 Ft |
| SizeTotalText | 21.3 X 73.2 Ft |
| ZoningDescription | R4l(987) |
| Level | Type | Length | Width | Dimensions |
|---|---|---|---|---|
| Second Level | Living Room | 4.6 m | 3.6 m | 4.6 m x 3.6 m |
| Second Level | Dining Room | 3.7 m | 2.8 m | 3.7 m x 2.8 m |
| Second Level | Pantry | 1.4 m | 1.5 m | 1.4 m x 1.5 m |
| Second Level | Kitchen | 4.1 m | 2.2 m | 4.1 m x 2.2 m |
| Second Level | Eating Area | 2.5 m | 2.4 m | 2.5 m x 2.4 m |
| Lower Level | Bedroom 3 | 4.6 m | 2.4 m | 4.6 m x 2.4 m |
| Lower Level | Laundry Room | 2.2 m | 1.9 m | 2.2 m x 1.9 m |
| Upper Level | Primary Bedroom | 4 m | 3.6 m | 4 m x 3.6 m |
| Upper Level | Bathroom | 2.2 m | 3.2 m | 2.2 m x 3.2 m |
| Upper Level | Bedroom 2 | 4 m | 3.4 m | 4 m x 3.4 m |
| Ground Level | Den | 4.6 m | 2.4 m | 4.6 m x 2.4 m |
| Ground Level | Bathroom | 1.6 m | 2.2 m | 1.6 m x 2.2 m |
https://www.realtor.ca/real-estate/29051360/440-edgeworth-avenue-ottawa-6002-woodroffe
Contact us for more information

Nancy Allen
Broker

(613) 663-2720
(613) 592-9701
www.hallmarkottawa.com/