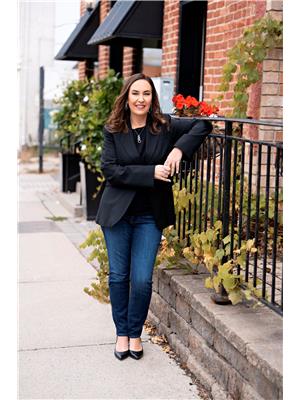4 Bedroom
2 Bathroom
Fireplace
Inground Pool
Central Air Conditioning
Forced Air
Acreage
Landscaped
$639,900
Stunning 4.8 Acre mature treed property. This well maintained 3+1 bedroom, 2 bath hiranch has had many upgrades over the years. New flooring throughout the main level 2024, New garage roof 2024, house roof 2015, central air 2015, All new windows and doors approx 2009. Bathroom renovated 2021, Kitchen 2017. Walk out onto the deck and unwind under the gazebo, cool down in the 18x36 inground pool (as is). Master has 2 pc ensuite. Double detached garage. Large bedroom & family/games room in lower level. Lots of storage. Forced air electric/wood combo furnace. They use approx 8 cords per year. More storage in the 2 sheds. Close to 401. 1 Hour to Ottawa. (id:37351)
Property Details
|
MLS® Number
|
X11918193 |
|
Property Type
|
Single Family |
|
Community Name
|
703 - South Dundas (Matilda) Twp |
|
Features
|
Lane, Sump Pump |
|
ParkingSpaceTotal
|
15 |
|
PoolType
|
Inground Pool |
|
Structure
|
Deck, Shed |
Building
|
BathroomTotal
|
2 |
|
BedroomsAboveGround
|
4 |
|
BedroomsTotal
|
4 |
|
Amenities
|
Fireplace(s) |
|
Appliances
|
Water Heater, Dishwasher, Dryer, Microwave, Refrigerator, Stove, Washer |
|
BasementDevelopment
|
Finished |
|
BasementType
|
N/a (finished) |
|
ConstructionStyleAttachment
|
Detached |
|
CoolingType
|
Central Air Conditioning |
|
ExteriorFinish
|
Vinyl Siding, Brick |
|
FireplacePresent
|
Yes |
|
FireplaceTotal
|
1 |
|
FoundationType
|
Poured Concrete |
|
HalfBathTotal
|
1 |
|
HeatingFuel
|
Electric |
|
HeatingType
|
Forced Air |
|
Type
|
House |
|
UtilityWater
|
Drilled Well |
Parking
Land
|
Acreage
|
Yes |
|
LandscapeFeatures
|
Landscaped |
|
Sewer
|
Septic System |
|
SizeDepth
|
594 Ft ,5 In |
|
SizeFrontage
|
354 Ft ,8 In |
|
SizeIrregular
|
354.7 X 594.45 Ft |
|
SizeTotalText
|
354.7 X 594.45 Ft|2 - 4.99 Acres |
|
ZoningDescription
|
Residential |
Rooms
| Level |
Type |
Length |
Width |
Dimensions |
|
Main Level |
Primary Bedroom |
4.06 m |
3.45 m |
4.06 m x 3.45 m |
|
Main Level |
Bedroom |
3.42 m |
3.45 m |
3.42 m x 3.45 m |
|
Main Level |
Bedroom |
3.42 m |
3.02 m |
3.42 m x 3.02 m |
|
Main Level |
Bedroom |
5.15 m |
3.88 m |
5.15 m x 3.88 m |
|
Main Level |
Dining Room |
3.32 m |
3.04 m |
3.32 m x 3.04 m |
|
Main Level |
Family Room |
7.31 m |
6.85 m |
7.31 m x 6.85 m |
|
Main Level |
Kitchen |
4.34 m |
2.76 m |
4.34 m x 2.76 m |
|
Main Level |
Laundry Room |
3.22 m |
|
3.22 m x Measurements not available |
|
Main Level |
Living Room |
6.5 m |
3.83 m |
6.5 m x 3.83 m |
https://www.realtor.ca/real-estate/27790361/4451-carman-road-south-dundas-703-south-dundas-matilda-twp

