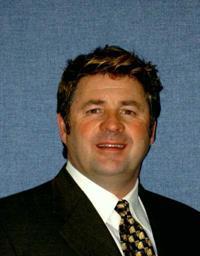3 Bedroom
2 Bathroom
Raised Bungalow
Fireplace
Baseboard Heaters
Waterfront
$1,199,000
Watch For Open House coming soon...STUNNING RIDEAU LAKES WATERFRONT BUNGALOW, 3 BEDROOM, 2 BATH with Lower level WALKOUT. This meticulously maintained home is nestled on a private treed lot scattered with white pines and blue spruce. Enjoy Deep Crystal clear waterfront boasting 147 ft of frontage and approx .5 acres deep. This Rare Gem is located on KingFish Bay on a private oasis. This home has been extensively renovated and upgraded over the years including a spectacular 3 season sunroom, an entertaining showpiece, enhanced by floor to ceiling windows overflowing in natural light. Enjoy the newly renovated bathroom with radiant floor heat. The Open Concept Main floor Living room, Dining room and Kitchen overlook KingFish Bay through floor to ceiling windows...truly an entertaining paradise. The main floor propane fireplace radiates comfort and relaxation while taking in the scenic panoramic views of the Big Rideau and 147 feet of protected shoreline. The silence is often pierced by the sound of loons, ducks and the gentle sound of waves. Natures wildlife is always close by with the visiting deer and singing birds. The lower level screams comfort with a propane insert in a massive stone fireplace with a huge beam as a mantel. Enjoy your morning coffee overlooking the bay from the comfort of your favorite chair. Multiple decks located at the front, back and shoreline create ideal locations to take in the stunning sunrise and sunsets with your favorite glass on vintage vino. The meticulously landscaped grounds, sitting areas and fire pit overlook the bay and your private floating dock for your water crafts. The private driveway gently meanders its way through mature trees creating a picturesque view that would only be seen in luxury home magazines. A newly built oversized detached garage is pure heaven for the DIY enthusiast or carpenter. THIS WATERFRONT PROPERTY IS A MUST SEE TO BE TRULY APPRECIATED! (id:37351)
Property Details
|
MLS® Number
|
X11974611 |
|
Property Type
|
Single Family |
|
Community Name
|
819 - Rideau Lakes (South Burgess) Twp |
|
AmenitiesNearBy
|
Park |
|
CommunicationType
|
Internet Access |
|
Easement
|
Easement |
|
EquipmentType
|
Propane Tank |
|
Features
|
Irregular Lot Size, Lane, Level |
|
ParkingSpaceTotal
|
10 |
|
RentalEquipmentType
|
Propane Tank |
|
Structure
|
Shed, Workshop |
|
ViewType
|
Lake View, View Of Water, Direct Water View |
|
WaterFrontType
|
Waterfront |
Building
|
BathroomTotal
|
2 |
|
BedroomsAboveGround
|
3 |
|
BedroomsTotal
|
3 |
|
Amenities
|
Fireplace(s) |
|
Appliances
|
Water Heater, Water Treatment, Dryer, Freezer, Garage Door Opener, Refrigerator, Storage Shed, Stove, Washer |
|
ArchitecturalStyle
|
Raised Bungalow |
|
BasementDevelopment
|
Finished |
|
BasementType
|
Full (finished) |
|
ConstructionStyleAttachment
|
Detached |
|
FireplacePresent
|
Yes |
|
FireplaceTotal
|
2 |
|
FoundationType
|
Block |
|
HeatingFuel
|
Electric |
|
HeatingType
|
Baseboard Heaters |
|
StoriesTotal
|
1 |
|
Type
|
House |
|
UtilityWater
|
Drilled Well |
Parking
|
Detached Garage
|
|
|
Covered
|
|
|
Inside Entry
|
|
Land
|
AccessType
|
Private Docking, Private Road |
|
Acreage
|
No |
|
LandAmenities
|
Park |
|
Sewer
|
Septic System |
|
SizeFrontage
|
147 Ft |
|
SizeIrregular
|
147 Ft ; 1 |
|
SizeTotalText
|
147 Ft ; 1|under 1/2 Acre |
|
ZoningDescription
|
Residential |
Rooms
| Level |
Type |
Length |
Width |
Dimensions |
|
Lower Level |
Foyer |
2.56 m |
4.64 m |
2.56 m x 4.64 m |
|
Lower Level |
Workshop |
2.89 m |
5.48 m |
2.89 m x 5.48 m |
|
Lower Level |
Family Room |
6.21 m |
6.64 m |
6.21 m x 6.64 m |
|
Lower Level |
Family Room |
6.19 m |
6.6 m |
6.19 m x 6.6 m |
|
Lower Level |
Bathroom |
1.87 m |
1.95 m |
1.87 m x 1.95 m |
|
Lower Level |
Laundry Room |
1.87 m |
1.65 m |
1.87 m x 1.65 m |
|
Main Level |
Kitchen |
3.43 m |
3.89 m |
3.43 m x 3.89 m |
|
Main Level |
Dining Room |
3.43 m |
3.43 m |
3.43 m x 3.43 m |
|
Main Level |
Primary Bedroom |
3.42 m |
3.88 m |
3.42 m x 3.88 m |
|
Main Level |
Bedroom |
3.47 m |
2.87 m |
3.47 m x 2.87 m |
|
Main Level |
Bedroom |
3.22 m |
2.43 m |
3.22 m x 2.43 m |
|
Main Level |
Bathroom |
1.49 m |
3.5 m |
1.49 m x 3.5 m |
|
Main Level |
Living Room |
3.42 m |
4.87 m |
3.42 m x 4.87 m |
|
Main Level |
Sunroom |
4.52 m |
6.32 m |
4.52 m x 6.32 m |
https://www.realtor.ca/real-estate/27919965/4537-kingfish-bay-road-n-rideau-lakes-819-rideau-lakes-south-burgess-twp

