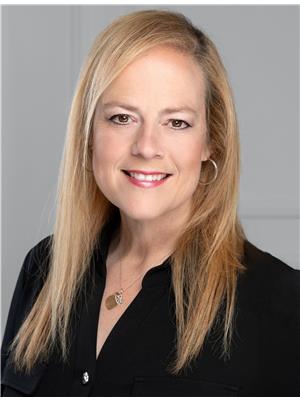46 PRITCHARD DRIVE. Centrally located in Manordale with easy access to Huntclub Road, 416 and 417. Nicely updated bungalow. Open concept, renovated kitchen with granite counter tops, valance lighting and crown moldings. Updated main bathroom Corion counter top, white vanity and a low maintenance acrylic tub surround. Primary bedroom faces the back yard and has access to an updated 2 piece ensuite bathroom. Hardwood flooring on main level. Finished recroom with tile area for a games room, Berber carpeting and a large rear window. Fourth bedroom has Berber carpeting and a large rear window. Freshly painted top to bottom. Updated vinyl windows throughout 2019. Exterior doors replaced. Interlock front walk and step. High efficiency gas furnace 2017, 100 Amp breaker panel, sewer line replaced, chimney rebuilt, updated garage door Fully fenced, private rear yard with a very large 2 tier deck. Fencing - (right side wood, rear and left chain link) Single car garage plus parking for 4 cars in the laneway. (id:37351)
| MLS® Number | X11985675 |
| Property Type | Single Family |
| Community Name | 7606 - Manordale |
| ParkingSpaceTotal | 5 |
| Structure | Deck |
| BathroomTotal | 2 |
| BedroomsAboveGround | 3 |
| BedroomsBelowGround | 1 |
| BedroomsTotal | 4 |
| Amenities | Fireplace(s) |
| Appliances | Garage Door Opener Remote(s), Dishwasher, Dryer, Microwave, Refrigerator, Stove, Washer |
| ArchitecturalStyle | Bungalow |
| BasementDevelopment | Finished |
| BasementType | N/a (finished) |
| ConstructionStyleAttachment | Detached |
| CoolingType | Central Air Conditioning |
| ExteriorFinish | Brick Facing, Vinyl Siding |
| FireplacePresent | Yes |
| FireplaceTotal | 1 |
| FoundationType | Concrete |
| HalfBathTotal | 1 |
| HeatingFuel | Natural Gas |
| HeatingType | Forced Air |
| StoriesTotal | 1 |
| Type | House |
| UtilityWater | Municipal Water |
| Attached Garage |
| Acreage | No |
| FenceType | Fenced Yard |
| Sewer | Sanitary Sewer |
| SizeDepth | 100 Ft |
| SizeFrontage | 75 Ft |
| SizeIrregular | 75 X 100 Ft ; 0 |
| SizeTotalText | 75 X 100 Ft ; 0 |
| ZoningDescription | R1f |
| Level | Type | Length | Width | Dimensions |
|---|---|---|---|---|
| Lower Level | Recreational, Games Room | 7 m | 3.6 m | 7 m x 3.6 m |
| Lower Level | Recreational, Games Room | 4 m | 3 m | 4 m x 3 m |
| Lower Level | Bedroom | 3.87 m | 2.88 m | 3.87 m x 2.88 m |
| Lower Level | Laundry Room | 3.01 m | 3.49 m | 3.01 m x 3.49 m |
| Main Level | Bathroom | 1.67 m | 1.44 m | 1.67 m x 1.44 m |
| Main Level | Primary Bedroom | 3.92 m | 3.5 m | 3.92 m x 3.5 m |
| Main Level | Bedroom | 3.31 m | 2.45 m | 3.31 m x 2.45 m |
| Main Level | Bedroom | 3.5 m | 3.01 m | 3.5 m x 3.01 m |
| Main Level | Dining Room | 3.61 m | 2.7 m | 3.61 m x 2.7 m |
| Main Level | Kitchen | 3.5 m | 3.2 m | 3.5 m x 3.2 m |
| Main Level | Living Room | 5.32 m | 3.79 m | 5.32 m x 3.79 m |
| Main Level | Bathroom | 2.4 m | 1.9 m | 2.4 m x 1.9 m |
| Cable | Available |
| Sewer | Installed |
https://www.realtor.ca/real-estate/27945904/46-pritchard-drive-ottawa-7606-manordale
Contact us for more information

Mike Robinson
Salesperson

(613) 592-6400
(613) 592-4945
www.teamrealty.ca/

Kelly Hill
Salesperson

(613) 592-6400
(613) 592-4945
www.teamrealty.ca/