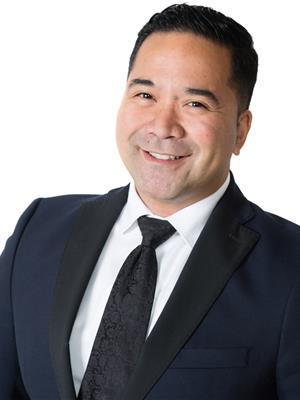Discover your dream downsizing haven in his stunning 2-bed, 2-bath bungalow with HEATED + INSULATED DOUBLE GARAGE in Clarence-Rockland, tailored for retired couples craving comfort without condo life. Step into a radiant living space, where a glowing gas fireplace and soaring cathedral ceilings create an inviting, airy ambiance. The gourmet kitchen, with sleek birch cabinets and stainless steel appliances, opens to a cozy dining nook and a private deck - perfect for morning coffee or evening gatherings in the fenced yard. Retreat to the spacious primary suite with walk-in closet and a luxurious 4-piece ensuite, while a second bedroom welcomes guests or doubles as a serene office. An unfinished basement with a bathroom rough-in awaits your personal touch. The heated double garage, with water access, is a hobbyist's delight. New roof - 2024 with transferable guarantee. Washer - 2024. Refrigerator - 2023. Nestled in a tranquil neighbourhood near amenities, this move-in-ready gem beckons you to start your next adventure in style! (id:37351)
| MLS® Number | X12404601 |
| Property Type | Single Family |
| Community Name | 606 - Town of Rockland |
| AmenitiesNearBy | Schools |
| CommunityFeatures | School Bus |
| EquipmentType | Water Heater - Gas, Water Heater |
| Features | Gazebo |
| ParkingSpaceTotal | 6 |
| RentalEquipmentType | Water Heater - Gas, Water Heater |
| Structure | Porch, Shed |
| BathroomTotal | 2 |
| BedroomsAboveGround | 2 |
| BedroomsTotal | 2 |
| Amenities | Fireplace(s) |
| Appliances | Water Meter, Dishwasher, Dryer, Stove, Washer, Refrigerator |
| ArchitecturalStyle | Bungalow |
| BasementDevelopment | Unfinished |
| BasementType | Full (unfinished) |
| ConstructionStyleAttachment | Detached |
| CoolingType | Central Air Conditioning |
| ExteriorFinish | Stone, Vinyl Siding |
| FireProtection | Smoke Detectors |
| FireplacePresent | Yes |
| FireplaceTotal | 1 |
| FoundationType | Poured Concrete |
| HeatingFuel | Natural Gas |
| HeatingType | Forced Air |
| StoriesTotal | 1 |
| SizeInterior | 1,500 - 2,000 Ft2 |
| Type | House |
| UtilityWater | Municipal Water |
| Garage |
| Acreage | No |
| FenceType | Fully Fenced, Fenced Yard |
| LandAmenities | Schools |
| Sewer | Sanitary Sewer |
| SizeDepth | 104 Ft ,9 In |
| SizeFrontage | 49 Ft ,2 In |
| SizeIrregular | 49.2 X 104.8 Ft |
| SizeTotalText | 49.2 X 104.8 Ft |
| Level | Type | Length | Width | Dimensions |
|---|---|---|---|---|
| Lower Level | Other | 9.77 m | 17.69 m | 9.77 m x 17.69 m |
| Main Level | Foyer | 1.38 m | 1.21 m | 1.38 m x 1.21 m |
| Main Level | Bathroom | 1.52 m | 2.56 m | 1.52 m x 2.56 m |
| Main Level | Living Room | 4.89 m | 5.57 m | 4.89 m x 5.57 m |
| Main Level | Dining Room | 4.89 m | 5.24 m | 4.89 m x 5.24 m |
| Main Level | Kitchen | 3.34 m | 3.67 m | 3.34 m x 3.67 m |
| Main Level | Eating Area | 3.34 m | 3.65 m | 3.34 m x 3.65 m |
| Main Level | Laundry Room | 2.57 m | 3.18 m | 2.57 m x 3.18 m |
| Main Level | Primary Bedroom | 3.72 m | 5.41 m | 3.72 m x 5.41 m |
| Main Level | Other | 1.99 m | 1.34 m | 1.99 m x 1.34 m |
| Main Level | Bathroom | 2.57 m | 3.18 m | 2.57 m x 3.18 m |
| Main Level | Bedroom 2 | 2.97 m | 4.58 m | 2.97 m x 4.58 m |
Contact us for more information

Marnie Bennett
Broker
(613) 233-8606
(613) 383-0388

Mark Granada
Salesperson
(613) 233-8606
(613) 383-0388