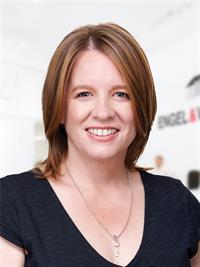Exceptional Development Opportunity or the Perfect Location to Build Your Dream Home! Situated in a highly desirable, family-friendly neighborhood, this property is just moments away from Carlingwood Shopping Centre, schools, public transit, and the many shops and services that Woodroffe offers. This bright and inviting 4-bedroom bungalow boasts hardwood and ceramic flooring throughout the main level, a spacious living room with a cozy gas fireplace, a separate dining room, and a generous family room. The home includes four bedrooms, two full bathrooms, and a large multipurpose laundry room on the lower level, along with plenty of storage space. An excellent rental option while you plan your development vision. 24 hrs Irrevocable. (id:37351)
| MLS® Number | X11912778 |
| Property Type | Single Family |
| Community Name | 6002 - Woodroffe |
| Amenities Near By | Public Transit, Park |
| Features | Carpet Free |
| Parking Space Total | 3 |
| Bathroom Total | 2 |
| Bedrooms Above Ground | 4 |
| Bedrooms Total | 4 |
| Amenities | Fireplace(s) |
| Appliances | Water Heater, Dishwasher, Dryer, Hood Fan, Washer |
| Basement Type | Full |
| Construction Style Attachment | Detached |
| Construction Style Split Level | Sidesplit |
| Fireplace Present | Yes |
| Fireplace Total | 1 |
| Foundation Type | Block |
| Heating Fuel | Electric |
| Heating Type | Baseboard Heaters |
| Type | House |
| Utility Water | Municipal Water |
| Attached Garage | |
| Covered |
| Acreage | No |
| Land Amenities | Public Transit, Park |
| Sewer | Sanitary Sewer |
| Size Depth | 99 Ft ,5 In |
| Size Frontage | 49 Ft ,11 In |
| Size Irregular | 49.94 X 99.42 Ft ; 0 |
| Size Total Text | 49.94 X 99.42 Ft ; 0 |
| Zoning Description | R2f |
| Level | Type | Length | Width | Dimensions |
|---|---|---|---|---|
| Lower Level | Other | 5.38 m | 5.18 m | 5.38 m x 5.18 m |
| Lower Level | Laundry Room | 6.09 m | 2.43 m | 6.09 m x 2.43 m |
| Main Level | Family Room | 3.04 m | 2.43 m | 3.04 m x 2.43 m |
| Main Level | Foyer | 4.26 m | 1.21 m | 4.26 m x 1.21 m |
| Main Level | Living Room | 5.02 m | 2.74 m | 5.02 m x 2.74 m |
| Main Level | Dining Room | 2.89 m | 2.43 m | 2.89 m x 2.43 m |
| Main Level | Kitchen | 4.03 m | 2.05 m | 4.03 m x 2.05 m |
| Main Level | Eating Area | 2.74 m | 2.13 m | 2.74 m x 2.13 m |
| Main Level | Primary Bedroom | 4.14 m | 3.07 m | 4.14 m x 3.07 m |
| Main Level | Bedroom | 3.96 m | 3.04 m | 3.96 m x 3.04 m |
| Main Level | Bedroom | 3.04 m | 2.43 m | 3.04 m x 2.43 m |
| Main Level | Bedroom | 2.84 m | 2.81 m | 2.84 m x 2.81 m |
https://www.realtor.ca/real-estate/27777821/467-edgeworth-avenue-ottawa-6002-woodroffe
Contact us for more information

Michelle Kupe
Salesperson
(613) 422-8688
(613) 422-6200
ottawacentral.evrealestate.com/

Rob Thurgur
Salesperson
(613) 422-8688
(613) 422-6200
ottawacentral.evrealestate.com/