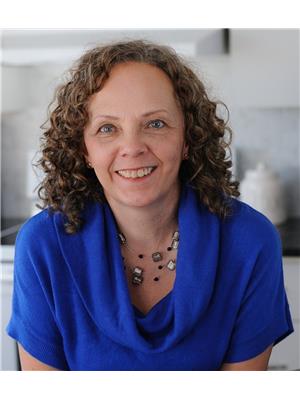Maintenance, Insurance
$454 MonthlyThis bright and updated bungalow condo offers well-proportioned spaces across two finished levels in a peaceful 55+ community. The main floor features a welcoming open-concept living and dining area with large windows and direct access to a screened-in sunroom that looks onto manicured green space, ideal for morning coffee or evening downtime. The kitchen blends style and functionality with stainless steel appliances, granite counters, updated cabinetry, and a wide breakfast bar for casual meals or entertaining. Two bedrooms on the main level include a spacious primary with double closets and serene backyard views. A refreshed full bathroom, laundry closet, and ample hallway storage add convenience to the thoughtful layout. Downstairs, the fully finished basement expands your options with a generous family room, third bedroom, full bathroom, and dedicated storage. Its a comfortable setup for overnight guests, hobbies, or a quiet workspace. The unit includes a single garage and private driveway. Monthly condo fees cover lawn care, snow removal, and exterior maintenance, making it easy to lock up and travel or simply enjoy low-maintenance living year-round. Additional highlights include updated flooring throughout, efficient gas heating, and neutral finishes that suit a range of styles. Set in a well-maintained community near golf courses, parks, and downtown Perths shops and restaurants, this is a flexible and move-in ready home offering comfort, space, and simplicity in a friendly neighbourhood. Please note that some pictures are virtually staged. (id:37351)
| MLS® Number | X12249985 |
| Property Type | Single Family |
| Community Name | 907 - Perth |
| CommunityFeatures | Pet Restrictions |
| EquipmentType | Water Heater |
| Features | Atrium/sunroom |
| ParkingSpaceTotal | 3 |
| RentalEquipmentType | Water Heater |
| Structure | Patio(s) |
| BathroomTotal | 2 |
| BedroomsAboveGround | 2 |
| BedroomsBelowGround | 1 |
| BedroomsTotal | 3 |
| Appliances | Dishwasher, Freezer, Hood Fan, Microwave, Stove, Washer, Refrigerator |
| ArchitecturalStyle | Bungalow |
| BasementDevelopment | Finished |
| BasementType | Full (finished) |
| CoolingType | Central Air Conditioning |
| ExteriorFinish | Vinyl Siding |
| HeatingFuel | Natural Gas |
| HeatingType | Forced Air |
| StoriesTotal | 1 |
| SizeInterior | 800 - 899 Ft2 |
| Type | Row / Townhouse |
| Attached Garage | |
| Garage |
| Acreage | No |
| LandscapeFeatures | Landscaped |
| Level | Type | Length | Width | Dimensions |
|---|---|---|---|---|
| Basement | Family Room | 4.04 m | 6 m | 4.04 m x 6 m |
| Basement | Bedroom | 3.12 m | 4.15 m | 3.12 m x 4.15 m |
| Basement | Bathroom | 3.51 m | 2.5 m | 3.51 m x 2.5 m |
| Main Level | Foyer | 1.74 m | 1.64 m | 1.74 m x 1.64 m |
| Main Level | Dining Room | 2.73 m | 2.2 m | 2.73 m x 2.2 m |
| Main Level | Kitchen | 4.57 m | 3.64 m | 4.57 m x 3.64 m |
| Main Level | Living Room | 3.85 m | 6.12 m | 3.85 m x 6.12 m |
| Main Level | Primary Bedroom | 3.31 m | 4.31 m | 3.31 m x 4.31 m |
| Main Level | Bathroom | 1.53 m | 2.32 m | 1.53 m x 2.32 m |
| Main Level | Bedroom | 2.69 m | 4.04 m | 2.69 m x 4.04 m |
https://www.realtor.ca/real-estate/28532552/48-16-lally-lane-perth-907-perth
Contact us for more information

Lynn Vardy
Salesperson

(613) 257-4663
(613) 257-4673
www.remaxaffiliates.ca/