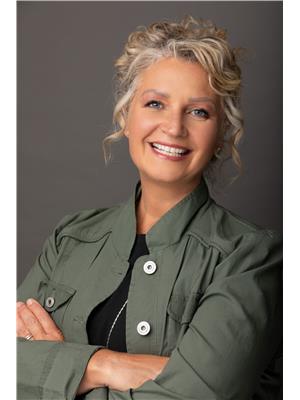This lovely property is situated on a quiet court in a family friendly neighbourhood near parks & schools. With 3+1 bedrooms and 3 bathrooms, this single family home is ready for a new family. Oak hardwood floors and patio doors out to the yard are found in the dining room. The spacious living room offers a wood burning fireplace flanked by windows. The eat in kitchen features wood cabinetry and SS appliances. Take the stairs to the 2nd level to find 3 spacious bedrooms and 2 full baths. The lower level boasts a large recroom, 4th bedroom, laundry & ample storage. The expansive back yard is fully fenced with a deck. Furnace 2024. AC 2023. (id:37351)
| MLS® Number | X12043229 |
| Property Type | Single Family |
| Community Name | 1103 - Fallingbrook/Ridgemount |
| ParkingSpaceTotal | 3 |
| Structure | Deck |
| BathroomTotal | 3 |
| BedroomsAboveGround | 3 |
| BedroomsBelowGround | 1 |
| BedroomsTotal | 4 |
| Age | 16 To 30 Years |
| Amenities | Fireplace(s) |
| Appliances | Central Vacuum, Dishwasher, Dryer, Garage Door Opener, Stove, Washer, Refrigerator |
| BasementType | Full |
| ConstructionStyleAttachment | Detached |
| CoolingType | Central Air Conditioning |
| ExteriorFinish | Vinyl Siding |
| FireplacePresent | Yes |
| FireplaceTotal | 1 |
| FoundationType | Poured Concrete |
| HalfBathTotal | 1 |
| HeatingFuel | Wood |
| HeatingType | Forced Air |
| StoriesTotal | 2 |
| SizeInterior | 1,500 - 2,000 Ft2 |
| Type | House |
| UtilityWater | Municipal Water |
| Attached Garage | |
| Garage |
| Acreage | No |
| Sewer | Sanitary Sewer |
| SizeDepth | 116 Ft ,1 In |
| SizeFrontage | 34 Ft ,6 In |
| SizeIrregular | 34.5 X 116.1 Ft |
| SizeTotalText | 34.5 X 116.1 Ft |
| Level | Type | Length | Width | Dimensions |
|---|---|---|---|---|
| Second Level | Primary Bedroom | 5.18 m | 3.78 m | 5.18 m x 3.78 m |
| Second Level | Bedroom 2 | 3.87 m | 2.83 m | 3.87 m x 2.83 m |
| Second Level | Bedroom 3 | 3.68 m | 2.41 m | 3.68 m x 2.41 m |
| Lower Level | Recreational, Games Room | 7.83 m | 3.56 m | 7.83 m x 3.56 m |
| Lower Level | Bedroom 4 | 4.9 m | 3.41 m | 4.9 m x 3.41 m |
| Lower Level | Laundry Room | Measurements not available | ||
| Main Level | Living Room | 6.61 m | 3.89 m | 6.61 m x 3.89 m |
| Main Level | Dining Room | 3.51 m | 3.33 m | 3.51 m x 3.33 m |
| Main Level | Kitchen | 3.28 m | 2.41 m | 3.28 m x 2.41 m |
| Main Level | Eating Area | 2.72 m | 2.17 m | 2.72 m x 2.17 m |
Contact us for more information

Nancy Wright
Salesperson

(613) 592-6400
(613) 592-4945
www.teamrealty.ca/

Rick Turner
Salesperson

(613) 592-6400
(613) 592-4945
www.teamrealty.ca/

April Clement
Salesperson

(613) 592-6400
(613) 592-4945
www.teamrealty.ca/